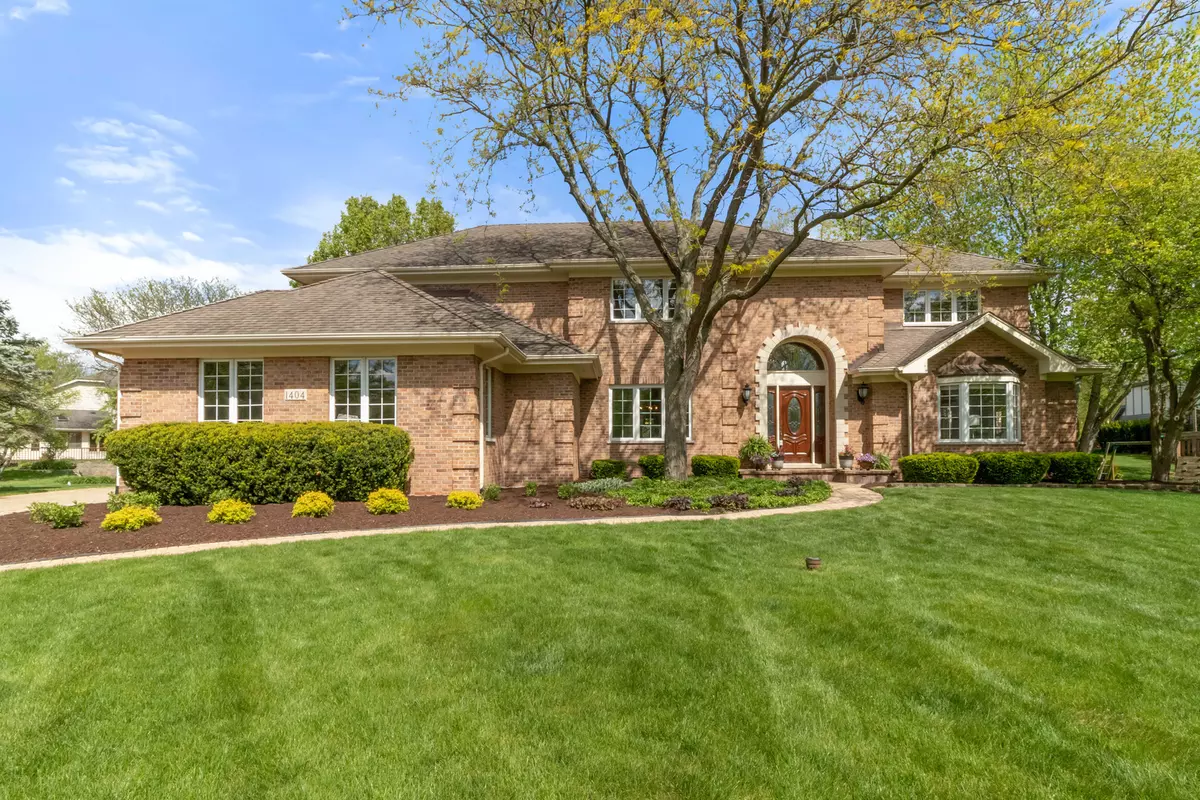$740,000
$775,000
4.5%For more information regarding the value of a property, please contact us for a free consultation.
1404 Durness Court Naperville, IL 60565
4 Beds
4 Baths
4,508 SqFt
Key Details
Sold Price $740,000
Property Type Single Family Home
Sub Type Detached Single
Listing Status Sold
Purchase Type For Sale
Square Footage 4,508 sqft
Price per Sqft $164
Subdivision Brighton Ridge
MLS Listing ID 11082188
Sold Date 10/01/21
Style Georgian
Bedrooms 4
Full Baths 3
Half Baths 2
HOA Fees $12/ann
Year Built 1989
Annual Tax Amount $15,111
Tax Year 2020
Lot Size 0.457 Acres
Lot Dimensions 79X167X95X121X138
Property Description
100% solid brick custom residence is nestled on a quiet cul de sac and sits on a 1/2 acre lot! Super long paver drive for lots of guest parking. 2 story marble foyer leads to formal dining room and living room. This property features extensive mill-work that flows through the entire home! Gourmet kitchen with newer high end stainless steel appliances, white custom cabinetry, large center island, recessed lighting, large breakfast room AND all seasons sun room! Family Room includes walnut and marble finished fireplace with raised cherry paneling! First floor den comes with built in cherry bookcases, French doors and large bay window! Large laundry room and two 1/2 baths on the 1st floor. Master suite comes with a high tray ceiling, a French mantel fireplace and marble surround, his and her walk-in closets and updated luxury bath! A highlight of this home is the 2nd Master retreat with private sitting room and bathroom; Perfect for an inlaw suite or private guests! 2 more bedrooms on 2nd level with large walk in closets and hardwood floors! This property comes with a very large finished basement and workshop! It also comes with a 3 car side load garage with 7 ft ceilings and NEW apoxy flooring! The lot is meticulously maintained and professionally landscaped! Minutes to Metra, highways, Downtown Naperville & award winning Dist. 204 schools! This gem wont last long!
Location
State IL
County Du Page
Community Curbs, Sidewalks, Street Lights, Street Paved
Rooms
Basement Full
Interior
Interior Features Vaulted/Cathedral Ceilings, Skylight(s), Hardwood Floors, In-Law Arrangement, First Floor Laundry
Heating Natural Gas, Forced Air, Sep Heating Systems - 2+, Indv Controls, Zoned
Cooling Central Air, Zoned
Fireplaces Number 2
Fireplaces Type Gas Log, Gas Starter
Fireplace Y
Appliance Range, Microwave, Dishwasher, High End Refrigerator, Washer, Dryer, Disposal
Exterior
Exterior Feature Patio, Brick Paver Patio
Parking Features Attached
Garage Spaces 3.0
View Y/N true
Roof Type Asphalt
Building
Lot Description Cul-De-Sac, Landscaped
Story 2 Stories
Foundation Concrete Perimeter
Sewer Public Sewer, Sewer-Storm
Water Lake Michigan
New Construction false
Schools
High Schools Waubonsie Valley High School
School District 204, 204, 204
Others
HOA Fee Include None
Ownership Fee Simple
Special Listing Condition None
Read Less
Want to know what your home might be worth? Contact us for a FREE valuation!

Our team is ready to help you sell your home for the highest possible price ASAP
© 2025 Listings courtesy of MRED as distributed by MLS GRID. All Rights Reserved.
Bought with Non Member • NON MEMBER





