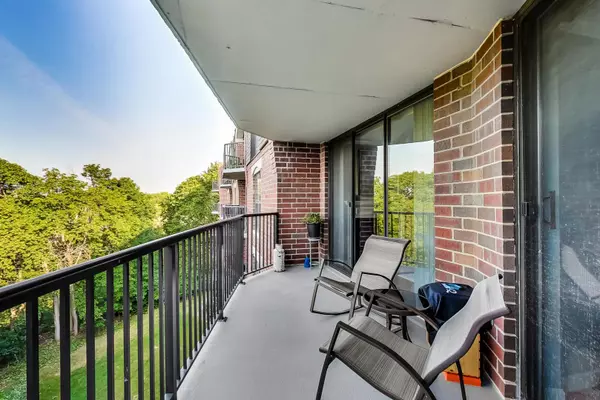$255,000
$259,000
1.5%For more information regarding the value of a property, please contact us for a free consultation.
511 Aurora Avenue #514 Naperville, IL 60540
1 Bed
1 Bath
935 SqFt
Key Details
Sold Price $255,000
Property Type Condo
Sub Type Condo
Listing Status Sold
Purchase Type For Sale
Square Footage 935 sqft
Price per Sqft $272
Subdivision Riverplace
MLS Listing ID 11204239
Sold Date 10/01/21
Bedrooms 1
Full Baths 1
HOA Fees $559/mo
Year Built 1986
Annual Tax Amount $5,293
Tax Year 2020
Lot Dimensions COMMON
Property Description
Move In Ready, Updated, One-Bedroom Condo in Riverplace. Unit 514 has a gorgeous view of the Riverwalk with a balcony that extends from the family room to the owner's suite. Well maintained, the updated kitchen, floors and bath, set this unit a part from others. Enjoy access to all that Downtown Naperville has to offer. Walk the Riverwalk, shop and dine with friends, take out a paddle boat for the afternoon or stop by Centennial Beach on a hot summer's day. Ideally located, Riverplace has so much to offer: onsite fitness center, breakfast included each morning, large common deck with table and chairs overlooking the Riverwalk and all utilities including cable and internet.
Location
State IL
County Du Page
Rooms
Basement None
Interior
Interior Features Hardwood Floors, First Floor Bedroom, First Floor Laundry, First Floor Full Bath, Laundry Hook-Up in Unit, Storage, Walk-In Closet(s)
Heating Natural Gas
Cooling Central Air
Fireplaces Number 1
Fireplaces Type Wood Burning
Fireplace Y
Appliance Range, Microwave, Dishwasher, Refrigerator, Washer, Dryer, Disposal, Stainless Steel Appliance(s)
Laundry Electric Dryer Hookup, In Unit
Exterior
Exterior Feature Balcony
Community Features Elevator(s), Exercise Room, Storage, On Site Manager/Engineer, Park, Party Room, Sundeck, Spa/Hot Tub
View Y/N true
Building
Lot Description Wooded
Sewer Public Sewer
Water Lake Michigan
New Construction false
Schools
Elementary Schools Elmwood Elementary School
Middle Schools Lincoln Junior High School
High Schools Naperville Central High School
School District 203, 203, 203
Others
Pets Allowed Cats OK
HOA Fee Include Heat,Air Conditioning,Water,Electricity,Gas,Parking,Insurance,Security,TV/Cable,Clubhouse,Exercise Facilities,Exterior Maintenance,Lawn Care,Scavenger,Snow Removal,Internet
Ownership Condo
Special Listing Condition None
Read Less
Want to know what your home might be worth? Contact us for a FREE valuation!

Our team is ready to help you sell your home for the highest possible price ASAP
© 2025 Listings courtesy of MRED as distributed by MLS GRID. All Rights Reserved.
Bought with Alexa Wagner • RE/MAX Professionals Select





