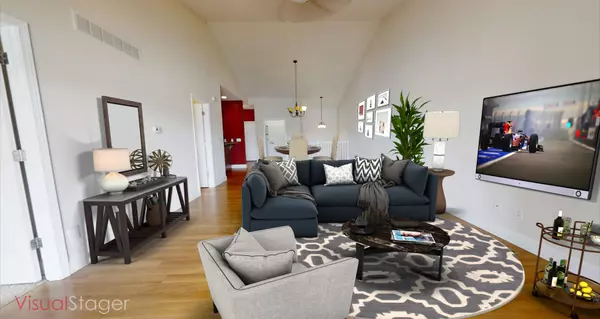$215,000
$220,000
2.3%For more information regarding the value of a property, please contact us for a free consultation.
2944 RUTHERFORD Drive #2944 Urbana, IL 61802
2 Beds
2.5 Baths
2,202 SqFt
Key Details
Sold Price $215,000
Property Type Single Family Home
Sub Type Cluster
Listing Status Sold
Purchase Type For Sale
Square Footage 2,202 sqft
Price per Sqft $97
Subdivision Beringer Commons
MLS Listing ID 11204748
Sold Date 10/26/21
Bedrooms 2
Full Baths 2
Half Baths 1
HOA Fees $45/mo
Year Built 2006
Annual Tax Amount $6,119
Tax Year 2020
Lot Dimensions 30X147.74
Property Description
Don't miss this beautiful home (multi-plex style) home overlooking the water. The main floor has a spacious and open floor plan. The living room/dining combo reaches out to the balcony that overlooks the lake. The kitchen has plenty of cabinets and pull out options, granite counters, breakfast bar and alll appliances. Main bedroom suite also overlooks the water and includes an XL Walk in closet and private bath (double sinks, shower). There is also a laundry closet and half bath. The lower level is wide open with a 2nd living space AND a kitchenette, perfect for a bar area. The 2nd bedroom and full bath also on lower level. Enjoy a 2nd outdoor patio space that leads to the water. 2 car garage. Seller Put in NEW carpeting rather than a credit as of Sept 22. ICF construction for solid, efficient living. Monthly HOA fees include lawn care, snow removal, sprinkler system. Don't let this pass you by! Concrete Advantages Exterior with 10 inch thick walls, saves approximately 30-50% on energy bills AND withstands 150 mph winds! Also reduces outside noise reduction. Builder stated fire and tornado resistant.
Location
State IL
County Champaign
Rooms
Basement Full
Interior
Interior Features Vaulted/Cathedral Ceilings, Bar-Wet, Hardwood Floors, First Floor Bedroom, First Floor Laundry, First Floor Full Bath, Storage, Walk-In Closet(s), Open Floorplan, Some Carpeting, Drapes/Blinds
Heating Electric, Forced Air
Cooling Central Air
Fireplace N
Appliance Range, Microwave, Dishwasher, Refrigerator, Disposal
Laundry In Unit
Exterior
Exterior Feature Patio, Porch
Parking Features Attached
Garage Spaces 2.0
View Y/N true
Building
Sewer Public Sewer
Water Public
New Construction false
Schools
Elementary Schools Urbana Elementary School
Middle Schools Urbana Middle School
High Schools Urbana High School
School District 116, 116, 116
Others
Pets Allowed Cats OK, Dogs OK
HOA Fee Include Insurance,Lawn Care,Snow Removal,Lake Rights
Ownership Fee Simple
Special Listing Condition None
Read Less
Want to know what your home might be worth? Contact us for a FREE valuation!

Our team is ready to help you sell your home for the highest possible price ASAP
© 2025 Listings courtesy of MRED as distributed by MLS GRID. All Rights Reserved.
Bought with Creg McDonald • The McDonald Group





