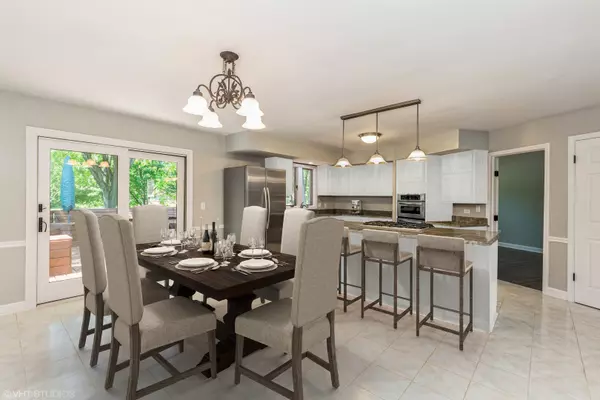$550,000
$559,900
1.8%For more information regarding the value of a property, please contact us for a free consultation.
21020 N Pheasant Trail Deer Park, IL 60010
5 Beds
3.5 Baths
4,026 SqFt
Key Details
Sold Price $550,000
Property Type Single Family Home
Sub Type Detached Single
Listing Status Sold
Purchase Type For Sale
Square Footage 4,026 sqft
Price per Sqft $136
MLS Listing ID 11202813
Sold Date 10/22/21
Bedrooms 5
Full Baths 3
Half Baths 1
Year Built 1978
Annual Tax Amount $12,749
Tax Year 2020
Lot Size 1.223 Acres
Lot Dimensions 241.4X319.9X130.2X268.7
Property Description
This family is so sad to let this great home go! Life circumstances changed, leaving them to sell this much sooner than anticipated, bring us an offer. This is truly the largest split level you've ever seen! Recently refreshed with new paint and wood laminate flooring throughout in on trend colors. The double front doors welcome you into your main living space. Spacious living room, dining room and huge eat in kitchen with stainless steel appliances and granite make a great flow for entertaining. If this isn't enough, enjoy the enormous family room that walks out to your drool worthy outdoor space. Multi tier deck and paver patio accessible from both the kitchen and lower family room overlooks your beautiful 1.2 acre yard with mature trees for privacy galore. Offering 4 generously sized bedrooms upstairs, the master includes large ensuite bathroom with soaker tub, shower, separate vanity area and walk in closet. The additional 2 rooms in the lower level give you a plethora of options...5th bedroom, playroom, home gym, office, or in law suite with access to another full bathroom. So many options, you choose the one that works best for your family! All the rooms in this home are excellent sizes utilizing the 4000SF extremely well. Attached 3 Car heated garage. Great location, walkable to forest preserves. In this crazy world, you need this private wooded paradise to relax and unwind.
Location
State IL
County Lake
Community Lake, Street Paved
Rooms
Basement Partial, Walkout
Interior
Interior Features Vaulted/Cathedral Ceilings, Wood Laminate Floors, First Floor Laundry
Heating Natural Gas, Forced Air
Cooling Central Air
Fireplaces Number 1
Fireplaces Type Wood Burning, Gas Starter
Fireplace Y
Appliance Range, Dishwasher, Refrigerator, Washer, Dryer, Stainless Steel Appliance(s), Cooktop, Water Softener Owned
Laundry Gas Dryer Hookup, Sink
Exterior
Exterior Feature Deck
Parking Features Attached
Garage Spaces 3.0
View Y/N true
Roof Type Asphalt
Building
Story Split Level
Foundation Concrete Perimeter
Sewer Septic-Private
Water Private Well
New Construction false
Schools
Elementary Schools Isaac Fox Elementary School
Middle Schools Lake Zurich Middle - S Campus
High Schools Lake Zurich High School
School District 95, 95, 95
Others
HOA Fee Include None
Ownership Fee Simple
Special Listing Condition None
Read Less
Want to know what your home might be worth? Contact us for a FREE valuation!

Our team is ready to help you sell your home for the highest possible price ASAP
© 2025 Listings courtesy of MRED as distributed by MLS GRID. All Rights Reserved.
Bought with Teresa Cavaligos • RE/MAX Showcase





