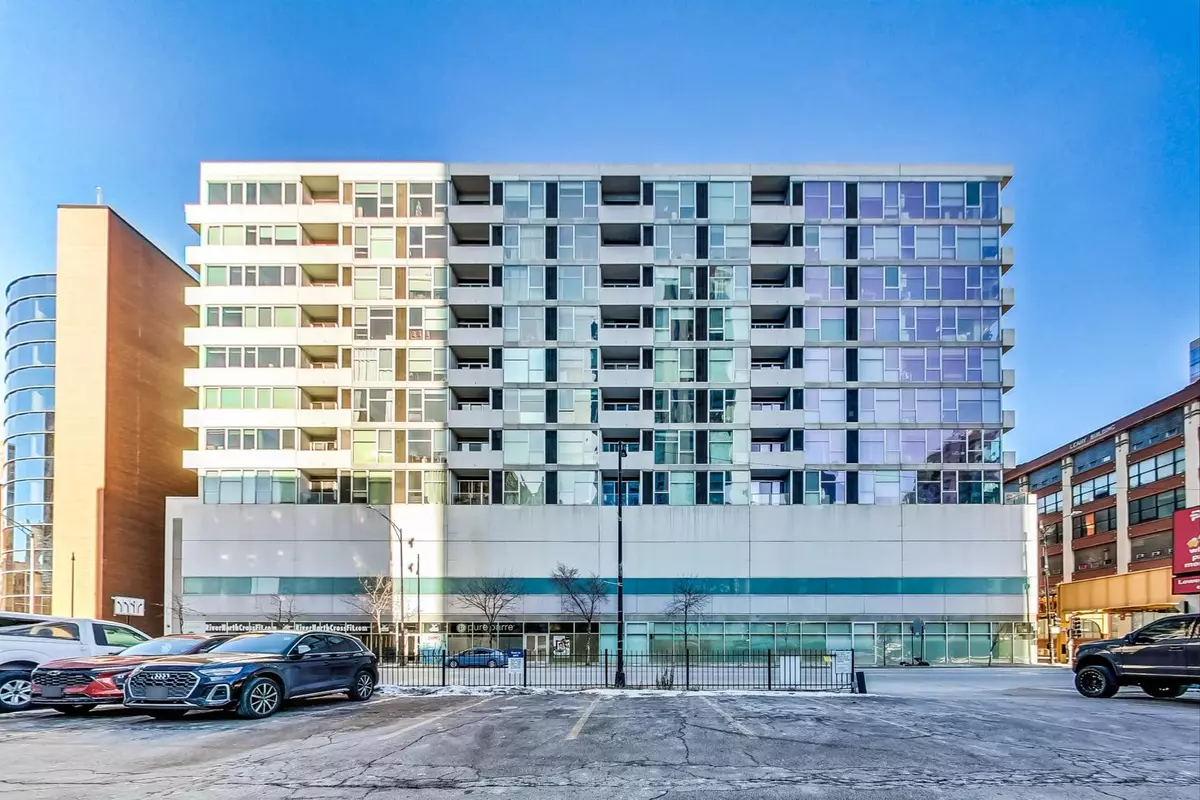630 N FRANKLIN Street #601 Chicago, IL 60654
2 Beds
2 Baths
1,050 SqFt
UPDATED:
01/22/2025 04:30 PM
Key Details
Property Type Condo
Sub Type Condo,Condo-Loft
Listing Status Active
Purchase Type For Sale
Square Footage 1,050 sqft
Price per Sqft $400
MLS Listing ID 12265016
Bedrooms 2
Full Baths 2
HOA Fees $530/mo
Year Built 2005
Annual Tax Amount $8,397
Tax Year 2023
Lot Dimensions COMMON
Property Description
Location
State IL
County Cook
Rooms
Basement None
Interior
Interior Features Elevator, Hardwood Floors, Walk-In Closet(s), Ceiling - 10 Foot, Open Floorplan, Some Carpeting
Heating Natural Gas, Forced Air, Indv Controls
Cooling Central Air
Fireplace Y
Appliance Range, Dishwasher, Refrigerator, Washer, Dryer, Disposal, Stainless Steel Appliance(s), Gas Oven, Range Hood
Laundry In Unit
Exterior
Exterior Feature Balcony, Storms/Screens
Parking Features Attached
Garage Spaces 1.0
Community Features Bike Room/Bike Trails, Elevator(s), Receiving Room, Service Elevator(s)
View Y/N true
Roof Type Asphalt
Building
Lot Description Common Grounds, Corner Lot
Foundation Concrete Perimeter
Sewer Public Sewer
Water Lake Michigan
New Construction false
Schools
Elementary Schools Ogden Elementary
School District 299, 299, 299
Others
Pets Allowed Cats OK, Dogs OK, Number Limit
HOA Fee Include Heat,Water,Gas,Parking,Insurance,Security,Exterior Maintenance,Scavenger,Snow Removal,Internet
Ownership Condo
Special Listing Condition None





