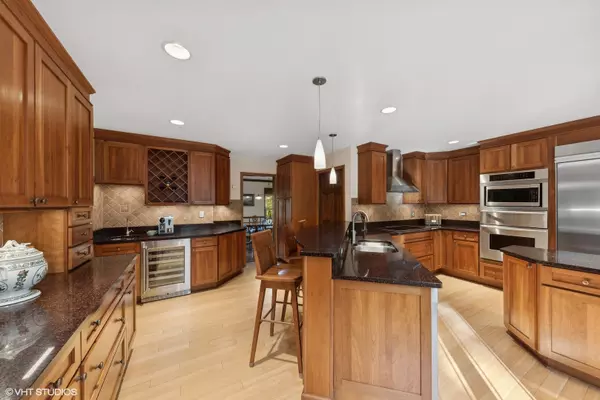30 Wychwood Lane South Barrington, IL 60010
4 Beds
3.5 Baths
2,966 SqFt
OPEN HOUSE
Fri Jan 17, 4:00pm - 6:00pm
Sat Jan 18, 1:00pm - 3:00pm
UPDATED:
01/16/2025 02:48 PM
Key Details
Property Type Single Family Home
Sub Type Detached Single
Listing Status Active
Purchase Type For Sale
Square Footage 2,966 sqft
Price per Sqft $282
Subdivision Cotswold Manor
MLS Listing ID 12185803
Style Colonial
Bedrooms 4
Full Baths 3
Half Baths 1
HOA Fees $300/ann
Year Built 1988
Annual Tax Amount $13,568
Tax Year 2022
Lot Size 0.906 Acres
Lot Dimensions 303X131X216X87
Property Description
Location
State IL
County Cook
Rooms
Basement Full
Interior
Interior Features Bar-Wet, Hardwood Floors, First Floor Laundry
Heating Natural Gas, Forced Air, Zoned
Cooling Central Air, Zoned
Fireplaces Number 2
Fireplaces Type Gas Starter
Fireplace Y
Appliance Range, Microwave, Dishwasher, High End Refrigerator, Washer, Dryer, Disposal, Wine Refrigerator
Exterior
Exterior Feature Deck
Parking Features Attached
Garage Spaces 3.0
View Y/N true
Building
Lot Description Landscaped, Wooded, Mature Trees
Story 2 Stories
Sewer Septic-Private
Water Private Well
New Construction false
Schools
Elementary Schools Grove Avenue Elementary School
Middle Schools Barrington Middle School Prairie
High Schools Barrington High School
School District 220, 220, 220
Others
HOA Fee Include Other
Ownership Fee Simple
Special Listing Condition List Broker Must Accompany





