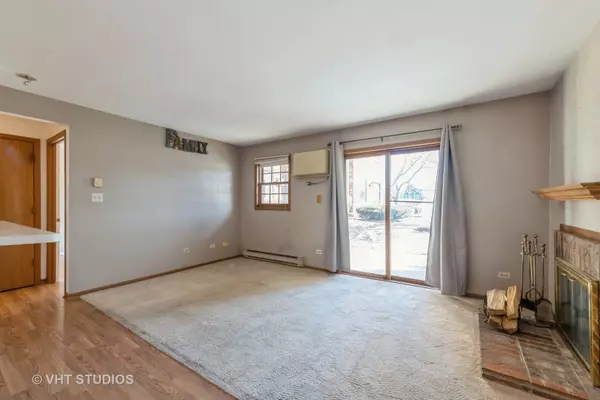4314 W Shamrock Lane #1B Mchenry, IL 60050
1 Bed
1 Bath
725 SqFt
UPDATED:
01/16/2025 03:17 PM
Key Details
Property Type Condo
Sub Type Condo
Listing Status Active
Purchase Type For Sale
Square Footage 725 sqft
Price per Sqft $199
Subdivision Irish Prairie
MLS Listing ID 12269635
Bedrooms 1
Full Baths 1
HOA Fees $225/mo
Year Built 1992
Annual Tax Amount $2,540
Tax Year 2023
Lot Dimensions COMMON
Property Description
Location
State IL
County Mchenry
Rooms
Basement None
Interior
Interior Features Wood Laminate Floors, First Floor Bedroom, First Floor Laundry, First Floor Full Bath, Laundry Hook-Up in Unit, Storage
Heating Electric, Baseboard, Zoned
Cooling Window/Wall Units - 2
Fireplaces Number 1
Fireplaces Type Wood Burning
Fireplace Y
Appliance Range, Dishwasher, Refrigerator, Washer, Dryer
Exterior
Exterior Feature Patio
Parking Features Detached
Garage Spaces 1.0
View Y/N true
Roof Type Asphalt
Building
Lot Description Common Grounds
Foundation Concrete Perimeter
Sewer Public Sewer
Water Public
New Construction false
Schools
School District 15, 15, 156
Others
Pets Allowed Cats OK, Dogs OK
HOA Fee Include Water,Insurance,Exterior Maintenance,Lawn Care,Scavenger,Snow Removal
Ownership Condo
Special Listing Condition None





