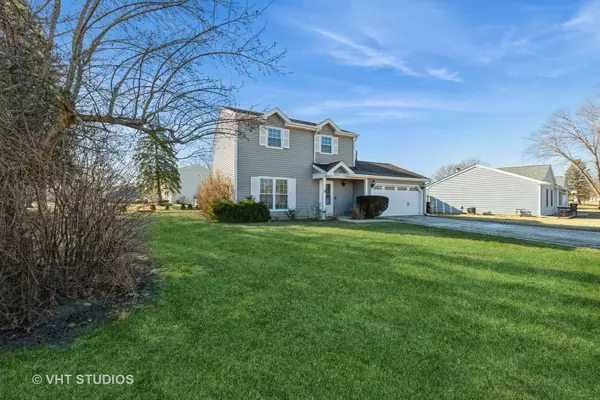923 CONCORD Drive Island Lake, IL 60042
3 Beds
1.5 Baths
1,687 SqFt
UPDATED:
01/17/2025 01:45 PM
Key Details
Property Type Single Family Home
Sub Type Detached Single
Listing Status Active Under Contract
Purchase Type For Sale
Square Footage 1,687 sqft
Price per Sqft $174
Subdivision Fox River Shores
MLS Listing ID 12264735
Bedrooms 3
Full Baths 1
Half Baths 1
Year Built 1985
Annual Tax Amount $6,211
Tax Year 2023
Lot Size 10,890 Sqft
Lot Dimensions 81X86X29X98X136
Property Description
Location
State IL
County Mchenry
Community Sidewalks, Street Paved
Rooms
Basement None
Interior
Interior Features Wood Laminate Floors, First Floor Laundry, Walk-In Closet(s), Open Floorplan, Some Carpeting
Heating Natural Gas
Cooling Central Air
Fireplace N
Appliance Range, Microwave, Dishwasher, Refrigerator, Washer, Dryer, Disposal, Stainless Steel Appliance(s)
Laundry Laundry Closet
Exterior
Exterior Feature Deck, Storms/Screens
Parking Features Attached
Garage Spaces 2.0
View Y/N true
Roof Type Asphalt
Building
Lot Description Corner Lot, Fenced Yard, Irregular Lot, Streetlights
Story 2 Stories
Foundation Concrete Perimeter
Sewer Public Sewer
Water Public
New Construction false
Schools
Elementary Schools Cotton Creek School
Middle Schools Matthews Middle School
High Schools Wauconda Community High School
School District 118, 118, 118
Others
HOA Fee Include None
Ownership Fee Simple
Special Listing Condition None





