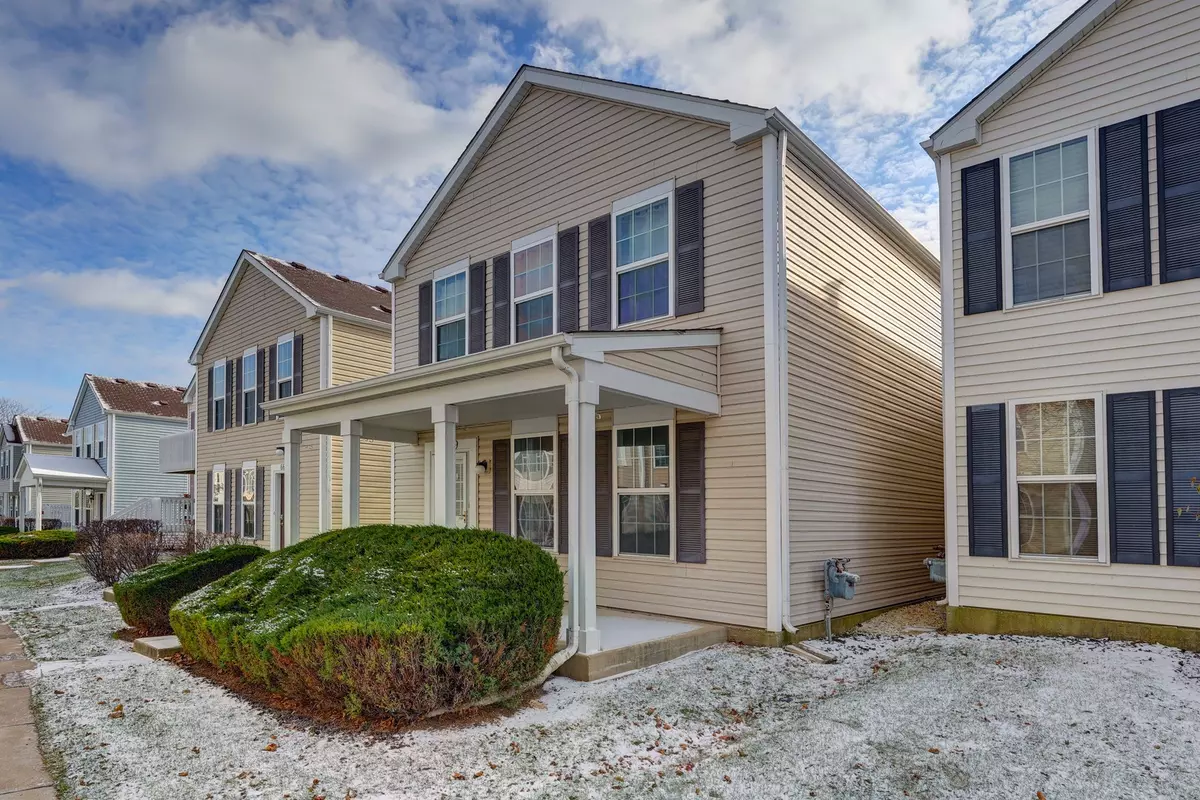659 Serendipity Drive Aurora, IL 60504
2 Beds
2.5 Baths
1,288 SqFt
UPDATED:
01/16/2025 09:02 AM
Key Details
Property Type Single Family Home
Sub Type Detached Single
Listing Status Active
Purchase Type For Sale
Square Footage 1,288 sqft
Price per Sqft $201
Subdivision Hometown
MLS Listing ID 12266817
Bedrooms 2
Full Baths 2
Half Baths 1
HOA Fees $430/mo
Year Built 2005
Annual Tax Amount $3,828
Tax Year 2023
Lot Dimensions COMMON
Property Description
Location
State IL
County Kane
Community Park, Curbs, Sidewalks, Street Lights, Street Paved
Rooms
Basement None
Interior
Interior Features First Floor Laundry, Walk-In Closet(s)
Heating Natural Gas, Forced Air
Cooling Central Air
Fireplace N
Laundry In Unit
Exterior
Exterior Feature Porch
Parking Features Attached
Garage Spaces 2.0
View Y/N true
Roof Type Asphalt
Building
Story 2 Stories
Sewer Public Sewer
Water Public
New Construction false
Schools
Elementary Schools Olney C Allen Elementary School
Middle Schools Henry W Cowherd Middle School
High Schools East High School
School District 131, 131, 131
Others
HOA Fee Include Water,Insurance,Exterior Maintenance,Lawn Care,Snow Removal
Ownership Condo
Special Listing Condition None





