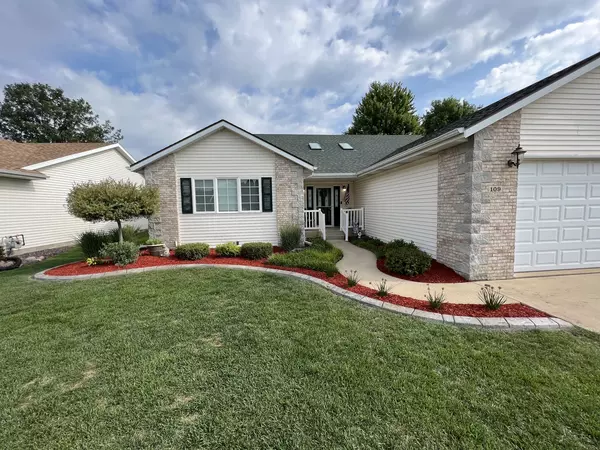REQUEST A TOUR If you would like to see this home without being there in person, select the "Virtual Tour" option and your agent will contact you to discuss available opportunities.
In-PersonVirtual Tour
$ 320,000
Est. payment /mo
New
109 Old Farm Mid Court Bradley, IL 60915
4 Beds
3 Baths
2,246 SqFt
UPDATED:
01/15/2025 06:07 AM
Key Details
Property Type Single Family Home
Sub Type Detached Single
Listing Status Active
Purchase Type For Sale
Square Footage 2,246 sqft
Price per Sqft $142
MLS Listing ID 12267380
Bedrooms 4
Full Baths 3
Year Built 1998
Annual Tax Amount $6,972
Tax Year 2023
Lot Dimensions 50X130X114X140
Property Description
Welcome to your dream home! This stunning 4-bedroom, 3-bathroom ranch features an open floor plan designed for comfortable living and effortless entertaining. Step inside to find a spacious living room with vaulted ceilings, skylights, and a cozy wood burning stone fireplace (gas starter), flowing effortlessly into the eat -in dining area. Then there's the kitchen. It has plenty of cabinet and counter space as well as a breakfast bar and comes equipped with Whirlpool stainless steel appliances. All the bedrooms are generously sized for maximum comfort, with the primary suite featuring a full attached bathroom and a walk-in closet. Two of the bedrooms are connected by a Jack and Jill bathroom providing privacy while still allowing access to a shared bathroom space. Step outside to enjoy the new (2023) partially covered deck, perfect for relaxing or entertaining. Also, a handy storage shed for your outdoor tools and equipment. This is in addition to the 2 car attached garage with epoxy flooring, combining practicality and style. The beautifully landscaped yard (in season) with customized concrete curbing in the front yard is the cherry on top! Schedule your tour today and make this house your forever home! Roof 2015, Water Heater 2023, AC 2020, Furnace 2021, Skylights replaced 2023
Location
State IL
County Kankakee
Zoning SINGL
Rooms
Basement None
Interior
Heating Natural Gas
Cooling Central Air
Fireplaces Number 1
Fireplace Y
Appliance Range, Microwave, Dishwasher, Refrigerator, Washer, Dryer
Exterior
Parking Features Attached
Garage Spaces 2.0
View Y/N true
Building
Story 1 Story
Sewer Public Sewer
Water Public
New Construction false
Schools
School District 61, 61, 307
Others
HOA Fee Include None
Ownership Fee Simple
Special Listing Condition None
© 2025 Listings courtesy of MRED as distributed by MLS GRID. All Rights Reserved.
Listed by Sarah Camargo • RE/MAX Prestige Homes





