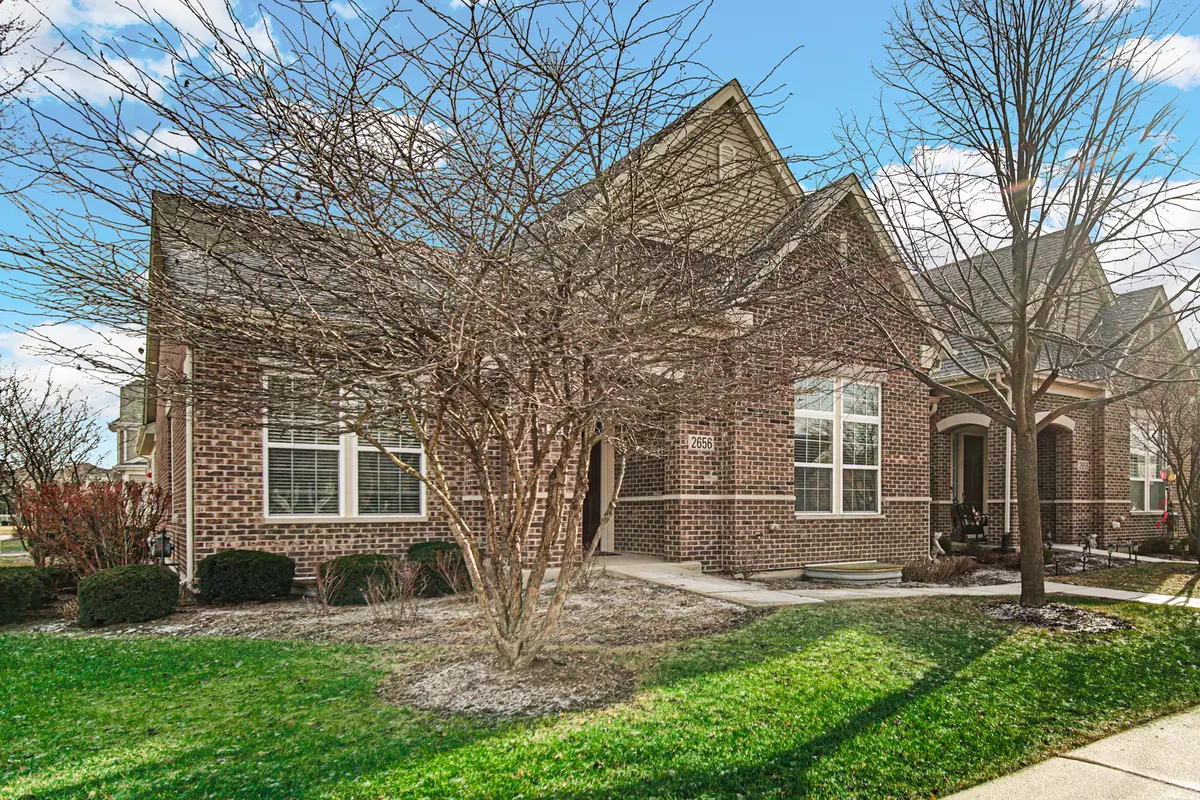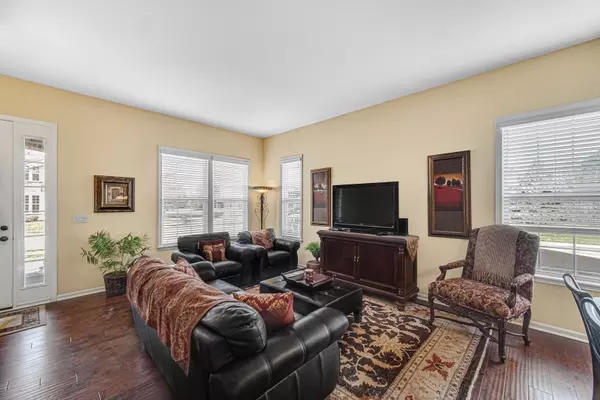2656 Camberley Circle Naperville, IL 60564
2 Beds
2 Baths
1,600 SqFt
UPDATED:
01/13/2025 11:39 PM
Key Details
Property Type Townhouse
Sub Type Townhouse-Ranch
Listing Status Active Under Contract
Purchase Type For Sale
Square Footage 1,600 sqft
Price per Sqft $293
Subdivision Carillon Club
MLS Listing ID 12265138
Bedrooms 2
Full Baths 2
HOA Fees $460/mo
Year Built 2012
Annual Tax Amount $5,803
Tax Year 2023
Lot Dimensions 78X36
Property Description
Location
State IL
County Will
Rooms
Basement Full
Interior
Heating Natural Gas, Forced Air
Cooling Central Air
Fireplace N
Appliance Range, Microwave, Dishwasher, Refrigerator, Washer, Dryer, Disposal, Stainless Steel Appliance(s)
Laundry In Unit, Sink
Exterior
Exterior Feature Patio
Parking Features Attached
Garage Spaces 2.0
Community Features Exercise Room, Party Room, Indoor Pool, Pool, Tennis Court(s)
View Y/N true
Roof Type Asphalt
Building
Lot Description Common Grounds
Foundation Concrete Perimeter
Sewer Public Sewer, Sewer-Storm
Water Lake Michigan
New Construction false
Schools
School District 204, 204, 204
Others
Pets Allowed Cats OK, Dogs OK
HOA Fee Include Insurance,Security,Clubhouse,Exercise Facilities,Pool,Exterior Maintenance,Lawn Care,Snow Removal
Ownership Fee Simple w/ HO Assn.
Special Listing Condition None





