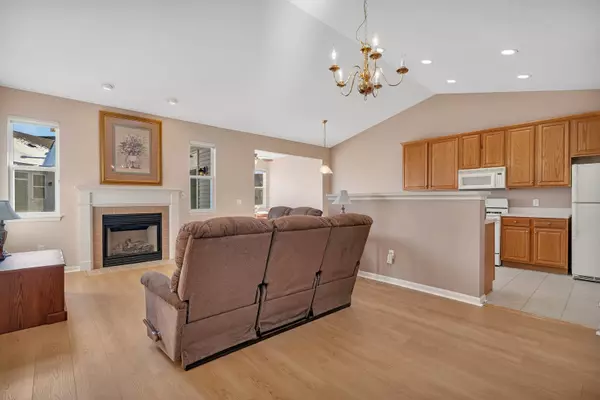1512 W Ludington Circle Romeoville, IL 60446
2 Beds
2 Baths
1,233 SqFt
UPDATED:
01/12/2025 06:07 AM
Key Details
Property Type Townhouse
Sub Type Townhouse-Ranch
Listing Status Active
Purchase Type For Sale
Square Footage 1,233 sqft
Price per Sqft $206
Subdivision Grand Haven
MLS Listing ID 12261144
Bedrooms 2
Full Baths 2
HOA Fees $421/mo
Year Built 2004
Annual Tax Amount $2,536
Tax Year 2023
Lot Dimensions 38.4 X 57.4 X 39.9 X 57.6
Property Description
Location
State IL
County Will
Rooms
Basement None
Interior
Interior Features Vaulted/Cathedral Ceilings, Wood Laminate Floors, First Floor Bedroom, First Floor Laundry, First Floor Full Bath, Laundry Hook-Up in Unit, Built-in Features, Walk-In Closet(s), Open Floorplan
Heating Natural Gas, Forced Air
Cooling Central Air
Fireplaces Number 1
Fireplaces Type Gas Log, Gas Starter
Fireplace Y
Appliance Range, Microwave, Dishwasher, Refrigerator, Washer, Dryer, Disposal
Laundry In Unit
Exterior
Exterior Feature Patio, Storms/Screens
Parking Features Attached
Garage Spaces 2.0
Community Features Exercise Room, Health Club, On Site Manager/Engineer, Party Room, Sundeck, Indoor Pool, Pool, Receiving Room, Tennis Court(s)
View Y/N true
Roof Type Asphalt
Building
Lot Description Landscaped, Sidewalks, Streetlights
Foundation Concrete Perimeter
Sewer Public Sewer
Water Public
New Construction false
Schools
High Schools Romeoville High School
School District 88A, 88A, 365U
Others
Pets Allowed Cats OK, Dogs OK, Number Limit
HOA Fee Include Insurance,Security,Clubhouse,Exercise Facilities,Pool,Exterior Maintenance,Lawn Care,Snow Removal
Ownership Fee Simple w/ HO Assn.
Special Listing Condition None





