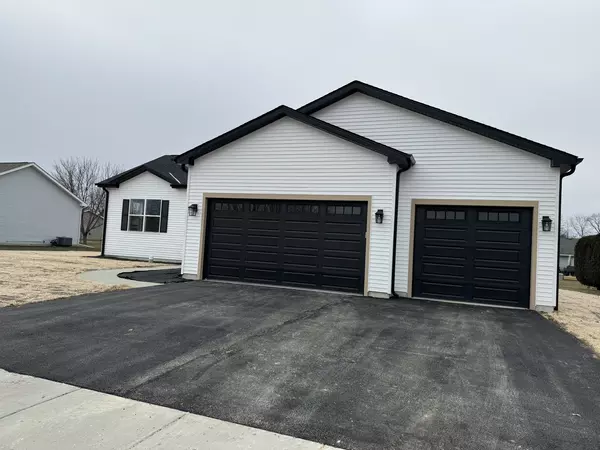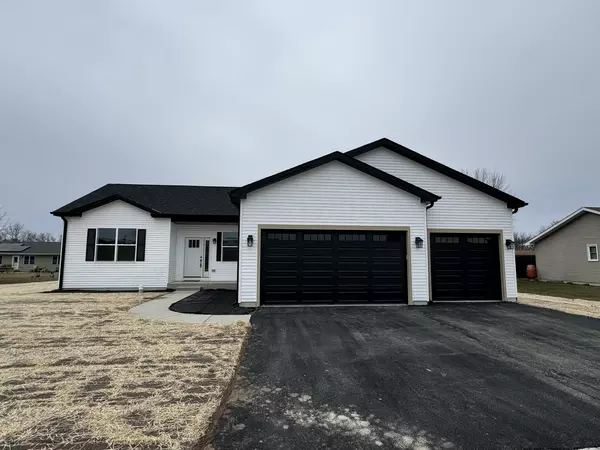REQUEST A TOUR If you would like to see this home without being there in person, select the "Virtual Tour" option and your agent will contact you to discuss available opportunities.
In-PersonVirtual Tour
$ 334,900
Est. payment /mo
Active Under Contract
401 S Sandra Street Kingston, IL 60145
3 Beds
2 Baths
1,518 SqFt
UPDATED:
01/11/2025 10:36 AM
Key Details
Property Type Single Family Home
Sub Type Detached Single
Listing Status Active Under Contract
Purchase Type For Sale
Square Footage 1,518 sqft
Price per Sqft $220
MLS Listing ID 12264962
Style Ranch
Bedrooms 3
Full Baths 2
Year Built 2025
Annual Tax Amount $926
Tax Year 2023
Lot Dimensions 100 X 130
Property Description
Welcome home to this beautiful new construction ranch featuring 9' ceilings, three large bedrooms and two baths. Huge kitchen includes island and opens to an inviting living room with spacious cathedral ceiling. Gourment kitchen loaded with cabinets has all Whirlpool Stainless Steel appliances, farmhouse style sink, quartz counter tops, 42" cabinets with crown molding, custom trim and walk-in pantry. Three nice-sized bedrooms feature large closets, master with a large walk-in closet. Custom tray ceiling compliments the large and bright master bedroom. All three bedrooms include ceiling fans and premium carpet/pad. Master bath includes luxury shower, huge double sink vanity, linen cabinet and quartz tops. Convenient and modern laundry room offers additional upper cabinetry, additional closet space/storage, awesome barn door and a custom built-in locker. Full unfinished basement with bathroom rough-in and insulation is ready to double your square footage. Highly upgraded with an amazing Heat Recovery Ventilation (HRV) system. Huge 3-car garage is fully insulated, drywalled, and painted. Incredibly convenient 3rd bay is extra deep--26' total. Deep enough for trucks, boats, and all sorts of toys!!! Over-sized asphalt driveway. Great lot and location, inviting front porch and back concrete patio for enjoyment and entertaining. A must see.
Location
State IL
County Dekalb
Rooms
Basement Full
Interior
Heating Natural Gas
Cooling Central Air
Fireplace N
Exterior
Exterior Feature Patio
Parking Features Attached
Garage Spaces 3.0
View Y/N true
Building
Story 1 Story
Sewer Public Sewer
Water Public
New Construction true
Schools
School District 424, 424, 424
Others
HOA Fee Include None
Ownership Fee Simple
Special Listing Condition None
© 2025 Listings courtesy of MRED as distributed by MLS GRID. All Rights Reserved.
Listed by Ryan Bahe • REMAX Legends





