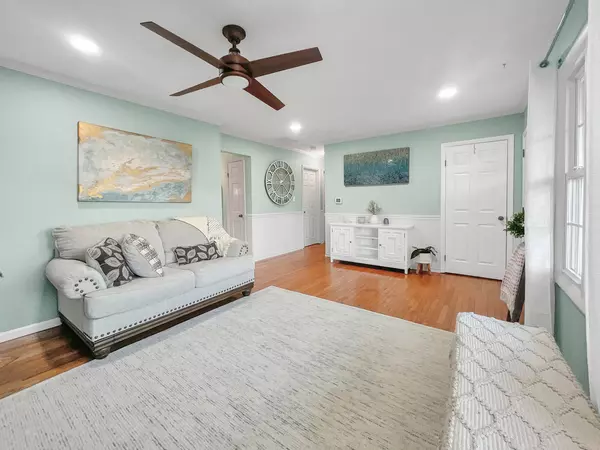4413 Sussex Drive Mchenry, IL 60050
3 Beds
2 Baths
1,438 SqFt
UPDATED:
01/16/2025 07:17 PM
Key Details
Property Type Single Family Home
Sub Type Detached Single
Listing Status Active Under Contract
Purchase Type For Sale
Square Footage 1,438 sqft
Price per Sqft $194
Subdivision Whispering Oaks
MLS Listing ID 12264402
Style Ranch
Bedrooms 3
Full Baths 2
Year Built 1967
Annual Tax Amount $5,429
Tax Year 2023
Lot Size 0.300 Acres
Lot Dimensions 80X140
Property Description
Location
State IL
County Mchenry
Rooms
Basement None
Interior
Heating Natural Gas
Cooling Central Air
Fireplaces Number 1
Fireplaces Type Gas Starter
Fireplace Y
Laundry Gas Dryer Hookup
Exterior
Parking Features Attached
Garage Spaces 2.5
View Y/N true
Roof Type Asphalt
Building
Story 1 Story
Foundation Concrete Perimeter
Sewer Public Sewer
Water Public
New Construction false
Schools
Elementary Schools Landmark Elementary School
Middle Schools Parkland Middle School
High Schools Mchenry Campus
School District 15, 15, 156
Others
HOA Fee Include None
Ownership Fee Simple
Special Listing Condition Home Warranty





