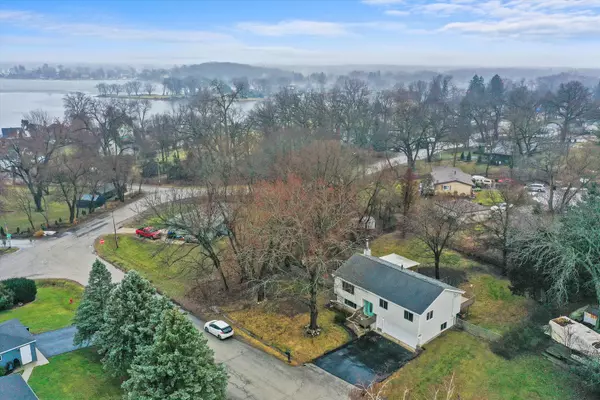905 Hayden Drive Mchenry, IL 60051
3 Beds
2 Baths
1,050 SqFt
UPDATED:
01/05/2025 03:24 PM
Key Details
Property Type Single Family Home
Sub Type Detached Single
Listing Status Active Under Contract
Purchase Type For Sale
Square Footage 1,050 sqft
Price per Sqft $275
Subdivision Pistakee Hills
MLS Listing ID 12256445
Style Bi-Level
Bedrooms 3
Full Baths 2
Year Built 1986
Annual Tax Amount $4,470
Tax Year 2023
Lot Size 0.335 Acres
Lot Dimensions 125X141X120X99
Property Description
Location
State IL
County Mchenry
Community Street Paved
Rooms
Basement Full
Interior
Interior Features Vaulted/Cathedral Ceilings, Beamed Ceilings, Open Floorplan, Some Carpeting
Heating Natural Gas, Forced Air
Cooling Central Air
Fireplaces Number 1
Fireplaces Type Wood Burning, Gas Starter
Fireplace Y
Appliance Range, Microwave, Refrigerator, Dryer
Laundry In Unit
Exterior
Exterior Feature Deck
Parking Features Attached
Garage Spaces 2.0
View Y/N true
Roof Type Asphalt
Building
Lot Description Fenced Yard
Story Raised Ranch
Foundation Concrete Perimeter
Sewer Septic-Private
Water Public
New Construction false
Schools
Elementary Schools Ringwood School Primary Ctr
Middle Schools Johnsburg Elementary School
High Schools Johnsburg High School
School District 12, 12, 12
Others
HOA Fee Include None
Ownership Fee Simple
Special Listing Condition None





