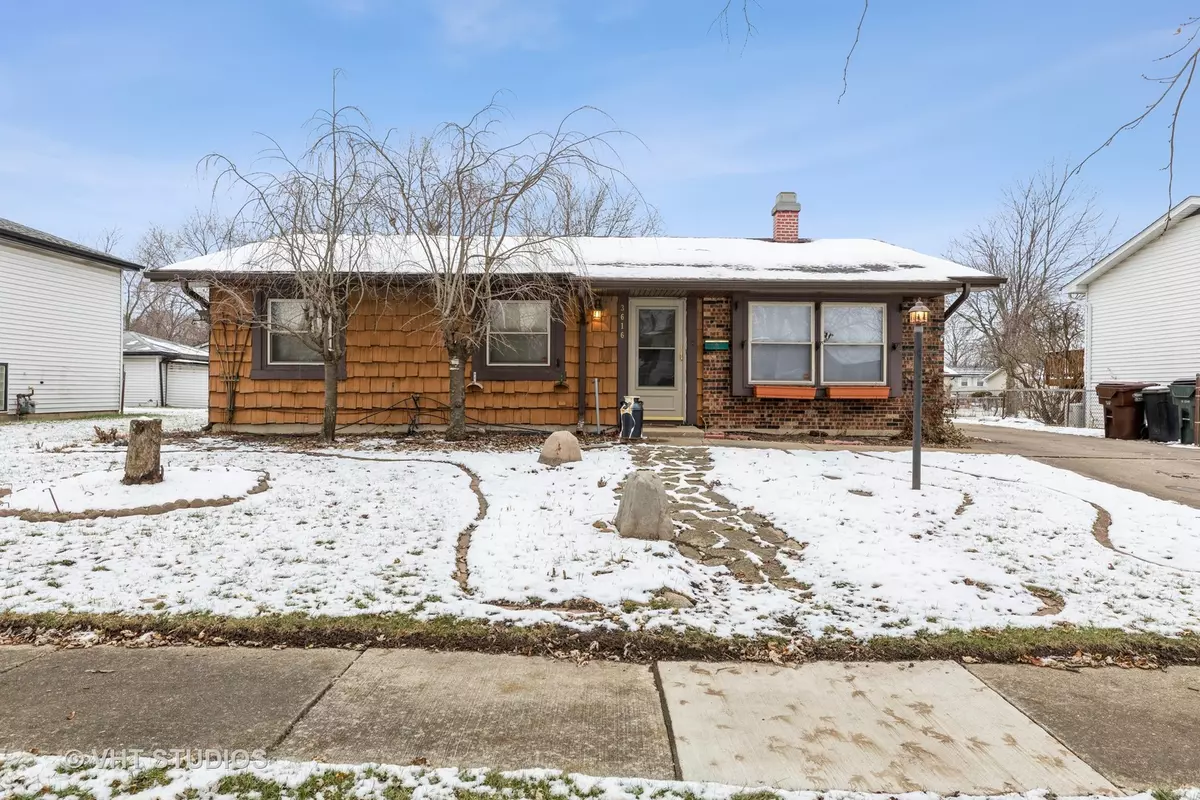3616 Tamarind Lane Hazel Crest, IL 60429
3 Beds
1 Bath
1,207 SqFt
UPDATED:
01/06/2025 06:00 AM
Key Details
Property Type Single Family Home
Sub Type Detached Single
Listing Status Active Under Contract
Purchase Type For Sale
Square Footage 1,207 sqft
Price per Sqft $103
MLS Listing ID 12258041
Style Ranch
Bedrooms 3
Full Baths 1
Year Built 1971
Annual Tax Amount $3,089
Tax Year 2023
Lot Size 7,492 Sqft
Lot Dimensions 64X113
Property Description
Location
State IL
County Cook
Rooms
Basement None
Interior
Interior Features First Floor Bedroom, First Floor Laundry, First Floor Full Bath, Built-in Features
Heating Natural Gas
Cooling Central Air
Fireplaces Number 1
Fireplaces Type Wood Burning
Fireplace Y
Appliance Range, Microwave, Dishwasher, Refrigerator, Freezer, Washer, Dryer, Disposal, Stainless Steel Appliance(s)
Laundry Gas Dryer Hookup, In Unit
Exterior
Exterior Feature Patio
Parking Features Detached
Garage Spaces 2.5
View Y/N true
Roof Type Asphalt
Building
Story 1 Story
Foundation Concrete Perimeter
Sewer Public Sewer
Water Public
New Construction false
Schools
Elementary Schools Primary Academic Ctr
Middle Schools Prairie-Hills Junior High School
High Schools Bremen High School
School District 144, 144, 228
Others
HOA Fee Include None
Ownership Fee Simple
Special Listing Condition None





