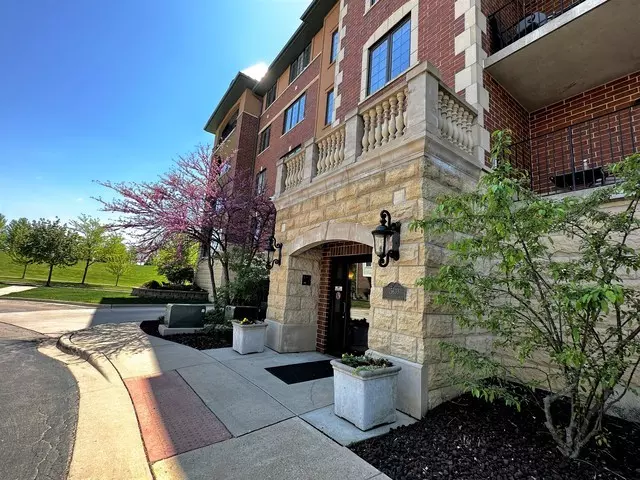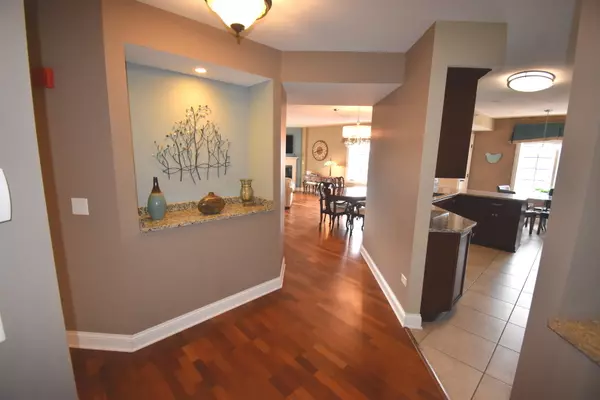15630 Park Station Boulevard #304 Orland Park, IL 60462
2 Beds
2 Baths
1,713 SqFt
UPDATED:
12/31/2024 04:01 PM
Key Details
Property Type Condo
Sub Type Condo,Mid Rise (4-6 Stories)
Listing Status Active
Purchase Type For Sale
Square Footage 1,713 sqft
Price per Sqft $227
Subdivision Park Station
MLS Listing ID 12259542
Bedrooms 2
Full Baths 2
HOA Fees $485/mo
Year Built 2008
Annual Tax Amount $4,824
Tax Year 2023
Lot Dimensions COMMON
Property Description
Location
State IL
County Cook
Rooms
Basement None
Interior
Interior Features Elevator, Hardwood Floors, First Floor Bedroom, First Floor Laundry, First Floor Full Bath, Laundry Hook-Up in Unit, Storage, Built-in Features, Walk-In Closet(s), Ceiling - 9 Foot, Some Window Treatment, Drapes/Blinds, Granite Counters, Separate Dining Room, Pantry
Heating Natural Gas, Forced Air, Radiant
Cooling Central Air
Fireplaces Number 1
Fireplaces Type Electric
Fireplace Y
Appliance Range, Microwave, Dishwasher, Refrigerator, Washer, Dryer, Stainless Steel Appliance(s), Intercom
Laundry In Unit, Sink
Exterior
Exterior Feature Balcony, Storms/Screens, End Unit, Door Monitored By TV
Parking Features Attached
Garage Spaces 1.0
Community Features Elevator(s), Storage, Park, Security Door Lock(s), Accessible, Intercom, Private Laundry Hkup, Water View
View Y/N true
Building
Lot Description Corner Lot, Cul-De-Sac, Nature Preserve Adjacent, Landscaped, Park Adjacent, Water View
Foundation Concrete Perimeter
Sewer Public Sewer, Sewer-Storm
Water Lake Michigan
New Construction false
Schools
Elementary Schools Meadow Ridge School
Middle Schools Century Junior High School
High Schools Carl Sandburg High School
School District 135, 135, 230
Others
Pets Allowed Cats OK, Dogs OK, Number Limit, Size Limit
HOA Fee Include Heat,Water,Gas,Parking,Insurance,Security,Exterior Maintenance,Lawn Care,Scavenger,Snow Removal
Ownership Condo
Special Listing Condition List Broker Must Accompany





