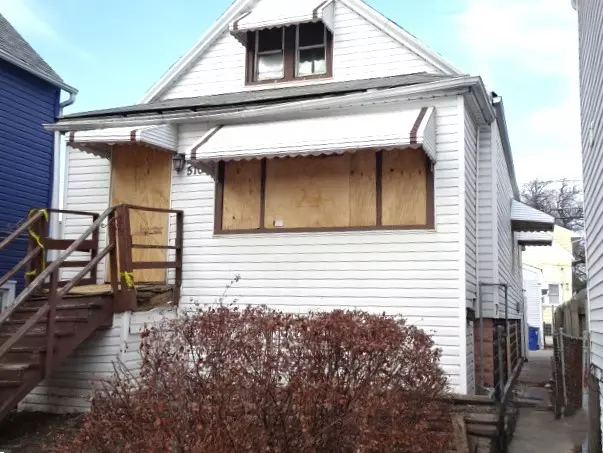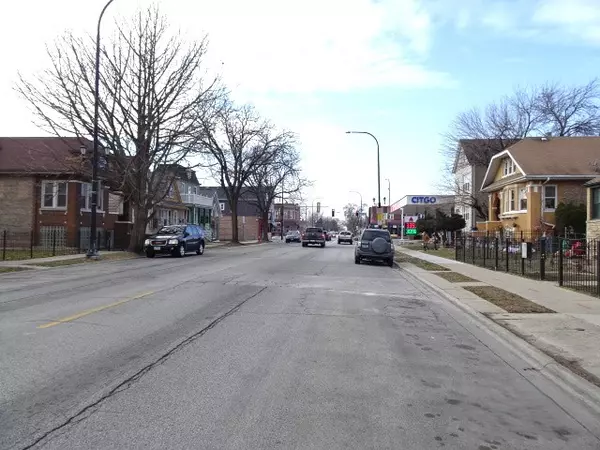5106 W 31st Street Cicero, IL 60804
2 Beds
1 Bath
1,418 SqFt
UPDATED:
12/31/2024 09:24 PM
Key Details
Property Type Single Family Home
Sub Type Detached Single
Listing Status Active
Purchase Type For Sale
Square Footage 1,418 sqft
Price per Sqft $84
MLS Listing ID 12260423
Style Cottage
Bedrooms 2
Full Baths 1
Year Built 1908
Annual Tax Amount $4,070
Tax Year 2023
Lot Size 3,136 Sqft
Lot Dimensions 3125
Property Description
Location
State IL
County Cook
Rooms
Basement Full
Interior
Heating Natural Gas, Forced Air
Cooling Central Air
Fireplace N
Exterior
View Y/N true
Building
Lot Description Fenced Yard
Story 1.5 Story
Sewer Public Sewer
Water Lake Michigan
New Construction false
Schools
Elementary Schools Woodbine Elementary School
Middle Schools Unity East School
High Schools J Sterling Morton East High Scho
School District 99, 99, 201
Others
HOA Fee Include None
Ownership Fee Simple
Special Listing Condition REO/Lender Owned





