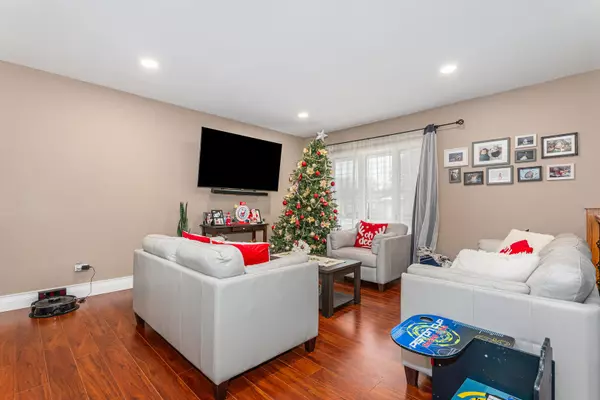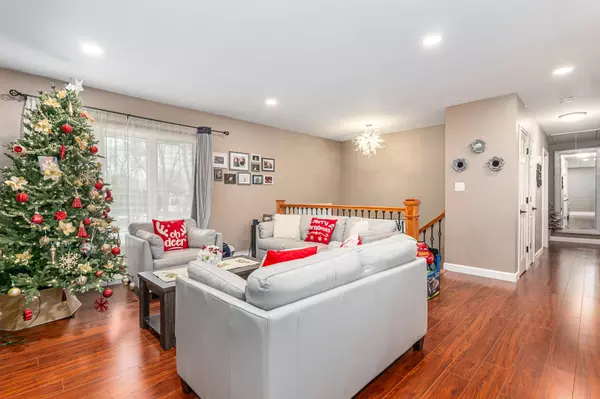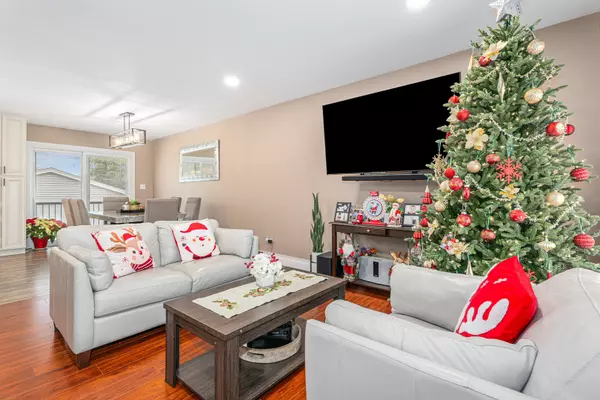1405 PALM Drive Wheeling, IL 60090
4 Beds
2 Baths
2,162 SqFt
UPDATED:
12/31/2024 02:12 AM
Key Details
Property Type Single Family Home
Sub Type Detached Single
Listing Status Active Under Contract
Purchase Type For Sale
Square Footage 2,162 sqft
Price per Sqft $189
Subdivision Hollywood Ridge
MLS Listing ID 12258510
Bedrooms 4
Full Baths 2
Year Built 1964
Annual Tax Amount $6,897
Tax Year 2022
Lot Size 7,200 Sqft
Lot Dimensions 60 X 120
Property Description
Location
State IL
County Cook
Community Curbs, Sidewalks, Street Lights, Street Paved
Rooms
Basement Full, English
Interior
Heating Forced Air
Cooling Central Air
Fireplace N
Appliance Range, Microwave, Dishwasher, Refrigerator, Washer, Dryer, Stainless Steel Appliance(s)
Exterior
Exterior Feature Deck, Dog Run, Storms/Screens
Parking Features Detached
Garage Spaces 2.0
View Y/N true
Roof Type Asphalt
Building
Lot Description Fenced Yard
Story Raised Ranch
Foundation Block
Sewer Public Sewer
Water Lake Michigan
New Construction false
Schools
Elementary Schools Booth Tarkington Elementary Scho
Middle Schools Jack London Middle School
High Schools Wheeling High School
School District 21, 21, 214
Others
HOA Fee Include None
Ownership Fee Simple
Special Listing Condition None





