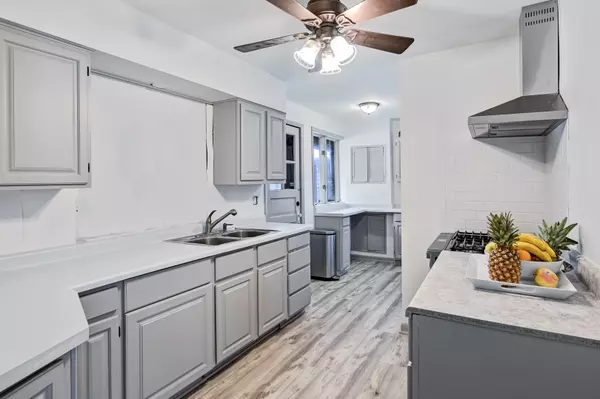5730 S Kensington Avenue Countryside, IL 60525
4 Beds
2 Baths
2,463 SqFt
OPEN HOUSE
Sat Jan 18, 11:00am - 1:00pm
UPDATED:
01/08/2025 02:59 PM
Key Details
Property Type Single Family Home
Sub Type Detached Single
Listing Status Active
Purchase Type For Sale
Square Footage 2,463 sqft
Price per Sqft $198
MLS Listing ID 12219650
Bedrooms 4
Full Baths 2
Year Built 1951
Annual Tax Amount $7,464
Tax Year 2023
Lot Size 0.487 Acres
Lot Dimensions 114 X 188
Property Description
Location
State IL
County Cook
Rooms
Basement None
Interior
Interior Features First Floor Bedroom, In-Law Arrangement, First Floor Laundry, First Floor Full Bath
Heating Natural Gas, Forced Air
Cooling None
Fireplace N
Appliance Range, Refrigerator, Washer, Dryer
Exterior
Exterior Feature Patio
Parking Features Attached
Garage Spaces 1.0
View Y/N true
Building
Lot Description Wooded, Mature Trees
Story 1 Story
Sewer Public Sewer
Water Lake Michigan
New Construction false
Schools
Elementary Schools Ideal Elementary School
Middle Schools Wm F Gurrie Middle School
High Schools Lyons Twp High School
School District 105, 105, 204
Others
HOA Fee Include None
Ownership Fee Simple
Special Listing Condition None





