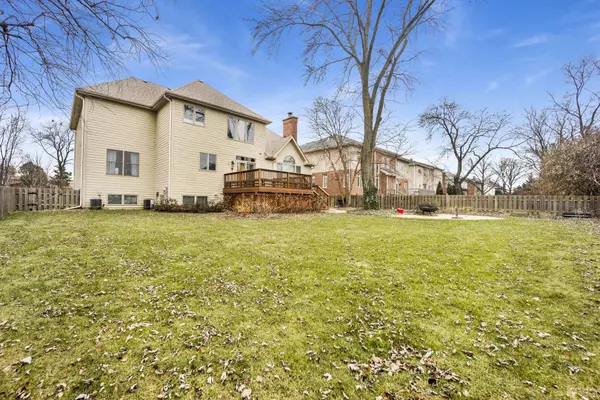872 67th Street Darien, IL 60561
6 Beds
5 Baths
3,430 SqFt
UPDATED:
12/29/2024 06:07 AM
Key Details
Property Type Single Family Home
Sub Type Detached Single
Listing Status Active
Purchase Type For Sale
Square Footage 3,430 sqft
Price per Sqft $291
MLS Listing ID 12259607
Style Traditional
Bedrooms 6
Full Baths 5
Year Built 2004
Annual Tax Amount $14,511
Tax Year 2023
Lot Size 0.258 Acres
Lot Dimensions 75 X 148
Property Description
Location
State IL
County Dupage
Community Park, Curbs, Sidewalks, Street Lights, Street Paved
Rooms
Basement Full
Interior
Interior Features Vaulted/Cathedral Ceilings, Bar-Dry, Hardwood Floors, First Floor Bedroom, First Floor Laundry, First Floor Full Bath
Heating Natural Gas, Forced Air, Zoned
Cooling Central Air, Zoned
Fireplaces Number 1
Fireplaces Type Wood Burning, Attached Fireplace Doors/Screen, Gas Log, Gas Starter
Fireplace Y
Appliance Double Oven, Microwave, Dishwasher, Refrigerator, Stainless Steel Appliance(s)
Exterior
Exterior Feature Deck, Patio, Storms/Screens
Parking Features Attached
Garage Spaces 3.0
View Y/N true
Building
Lot Description Fenced Yard
Story 2 Stories
Sewer Public Sewer
Water Lake Michigan
New Construction false
Schools
Elementary Schools Maercker Elementary School
Middle Schools Westview Hills Middle School
High Schools Hinsdale South High School
School District 60, 60, 86
Others
HOA Fee Include None
Ownership Fee Simple
Special Listing Condition None





