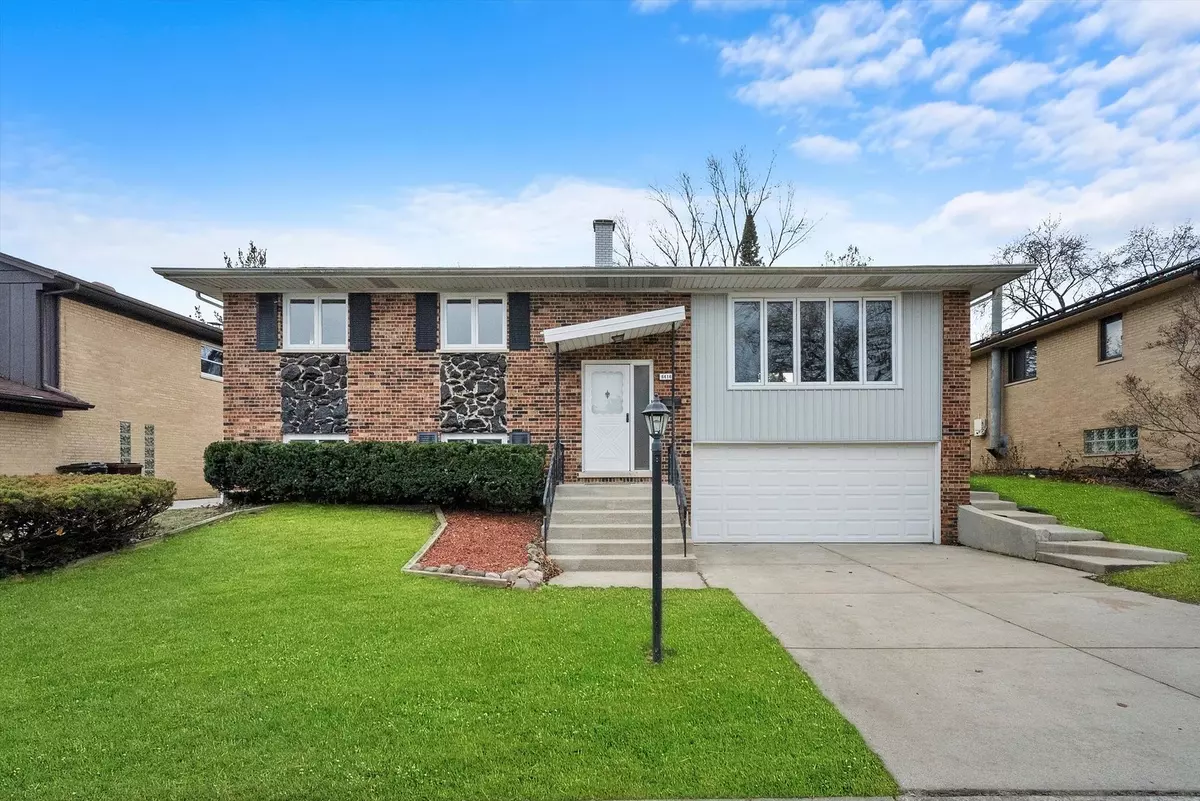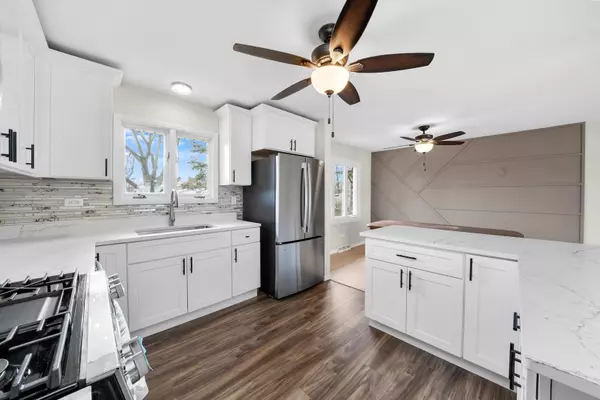6416 Forestview Drive Oak Forest, IL 60452
3 Beds
2 Baths
1,723 SqFt
UPDATED:
12/29/2024 08:24 AM
Key Details
Property Type Single Family Home
Sub Type Detached Single
Listing Status Pending
Purchase Type For Sale
Square Footage 1,723 sqft
Price per Sqft $203
MLS Listing ID 12221810
Bedrooms 3
Full Baths 2
Year Built 1971
Annual Tax Amount $8,807
Tax Year 2023
Lot Dimensions 59 X 110
Property Description
Location
State IL
County Cook
Community Park, Curbs, Sidewalks, Street Lights, Street Paved
Rooms
Basement Full
Interior
Interior Features Hardwood Floors, Wood Laminate Floors, First Floor Bedroom, First Floor Full Bath, Some Insulated Wndws, Some Storm Doors
Heating Natural Gas, Forced Air
Cooling Central Air
Fireplace N
Appliance Range, Microwave, Dishwasher, High End Refrigerator, Stainless Steel Appliance(s)
Laundry Gas Dryer Hookup, In Unit, Sink
Exterior
Exterior Feature Patio, Storms/Screens
Parking Features Attached
Garage Spaces 2.0
View Y/N true
Roof Type Asphalt
Building
Lot Description Fenced Yard, Landscaped, Sidewalks, Streetlights
Story Raised Ranch
Foundation Concrete Perimeter
Sewer Public Sewer
Water Lake Michigan
New Construction false
Schools
Middle Schools Central Middle School
High Schools Victor J Andrew High School
School District 146, 146, 230
Others
HOA Fee Include None
Ownership Fee Simple
Special Listing Condition None





