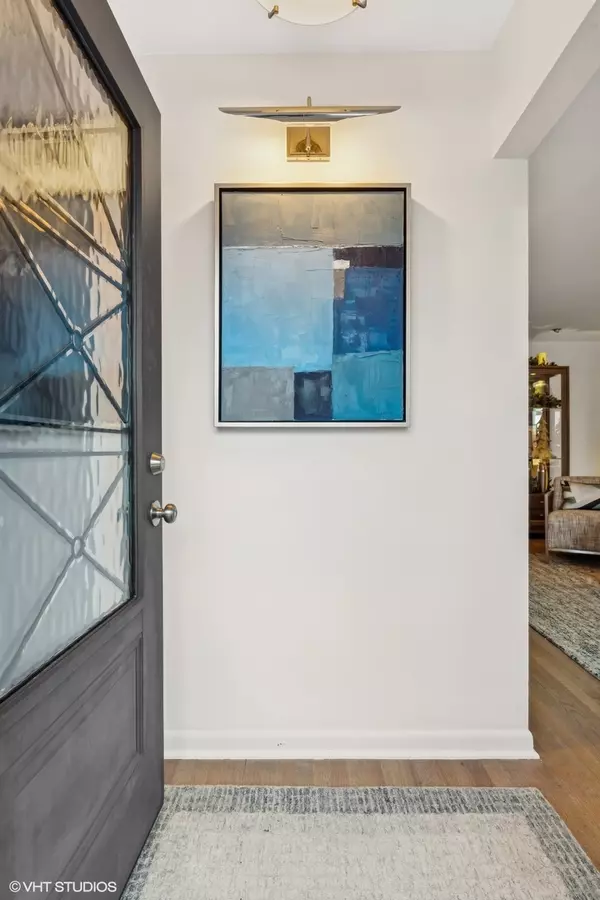3929 Emerson Drive Schiller Park, IL 60176
5 Beds
2 Baths
1,937 SqFt
UPDATED:
12/27/2024 11:11 PM
Key Details
Property Type Single Family Home
Sub Type Detached Single
Listing Status Active
Purchase Type For Sale
Square Footage 1,937 sqft
Price per Sqft $258
Subdivision Eden Manor
MLS Listing ID 12255845
Style Ranch
Bedrooms 5
Full Baths 2
Year Built 1962
Annual Tax Amount $7,090
Tax Year 2023
Lot Dimensions 59.8 X 99.7
Property Description
Location
State IL
County Cook
Community Park, Pool, Curbs, Sidewalks, Street Lights, Street Paved
Rooms
Basement Full
Interior
Interior Features Bar-Wet, Walk-In Closet(s), Some Wood Floors
Heating Natural Gas, Forced Air
Cooling Central Air
Fireplace N
Appliance Range, Microwave, Dishwasher, Refrigerator, Bar Fridge, Washer, Dryer, Stainless Steel Appliance(s), Other
Laundry Gas Dryer Hookup, In Unit
Exterior
Exterior Feature Patio
Parking Features Detached
Garage Spaces 1.0
View Y/N true
Roof Type Asphalt
Building
Lot Description Corner Lot, Fenced Yard
Story 1 Story
Sewer Public Sewer
Water Lake Michigan
New Construction false
Schools
Elementary Schools John F Kennedy Elementary School
Middle Schools Lincoln Middle School
High Schools East Leyden High School
School District 81, 81, 212
Others
HOA Fee Include None
Ownership Fee Simple
Special Listing Condition List Broker Must Accompany





