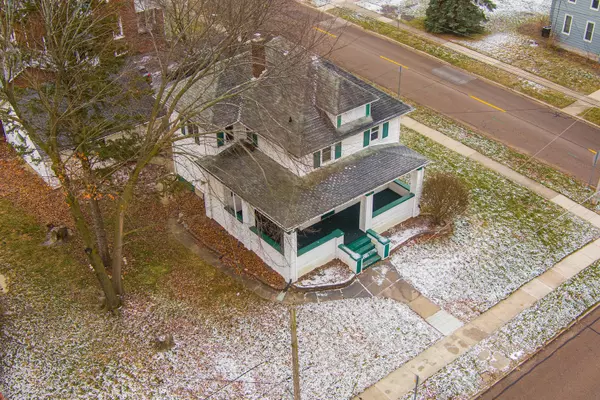268 Charles Street Sycamore, IL 60178
3 Beds
1.5 Baths
1,520 SqFt
UPDATED:
12/31/2024 04:12 PM
Key Details
Property Type Single Family Home
Sub Type Detached Single
Listing Status Active
Purchase Type For Sale
Square Footage 1,520 sqft
Price per Sqft $157
MLS Listing ID 12258842
Bedrooms 3
Full Baths 1
Half Baths 1
Year Built 1886
Annual Tax Amount $4,766
Tax Year 2023
Lot Size 7,187 Sqft
Lot Dimensions 98X80X98X77
Property Description
Location
State IL
County Dekalb
Community Curbs, Sidewalks, Street Lights, Street Paved
Rooms
Basement Full
Interior
Interior Features Hardwood Floors
Heating Natural Gas, Forced Air
Cooling Central Air
Fireplace Y
Appliance Range, Dishwasher, Refrigerator, Washer, Dryer
Laundry Sink
Exterior
Exterior Feature Porch
Parking Features Detached
Garage Spaces 2.5
View Y/N true
Roof Type Asphalt
Building
Lot Description Corner Lot
Story 2 Stories
Foundation Block
Sewer Public Sewer
Water Public
New Construction false
Schools
School District 427, 427, 427
Others
HOA Fee Include None
Ownership Fee Simple
Special Listing Condition None





