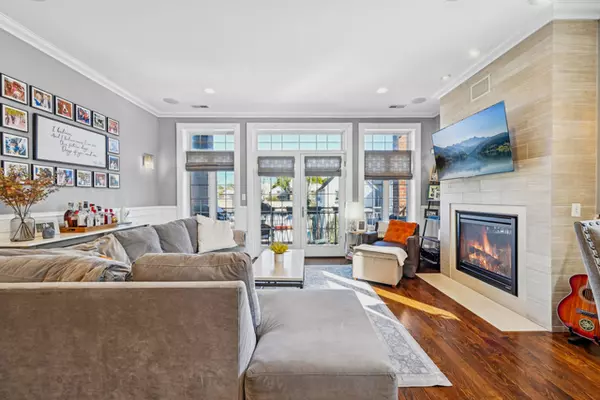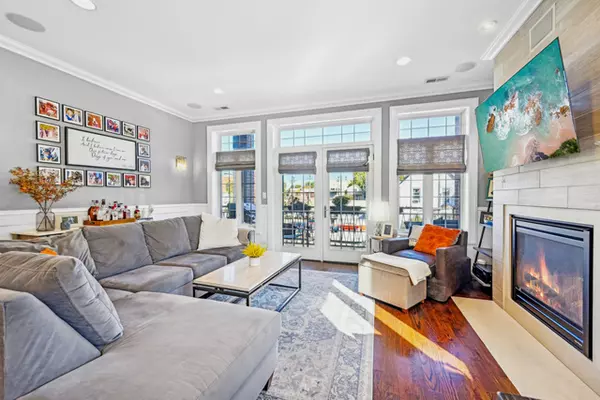1951 W BELMONT Avenue #2E Chicago, IL 60657
3 Beds
2 Baths
1,627 SqFt
UPDATED:
12/23/2024 10:14 PM
Key Details
Property Type Condo
Sub Type Condo,Low Rise (1-3 Stories)
Listing Status Active Under Contract
Purchase Type For Sale
Square Footage 1,627 sqft
Price per Sqft $368
MLS Listing ID 12215761
Bedrooms 3
Full Baths 2
HOA Fees $317/mo
Year Built 2011
Annual Tax Amount $7,950
Tax Year 2023
Lot Dimensions COMMON
Property Description
Location
State IL
County Cook
Rooms
Basement None
Interior
Interior Features Hardwood Floors, Laundry Hook-Up in Unit, Storage, Walk-In Closet(s), Special Millwork
Heating Natural Gas, Forced Air
Cooling Central Air
Fireplaces Number 1
Fireplaces Type Gas Log
Fireplace Y
Appliance Range, Microwave, Dishwasher, Refrigerator, Washer, Dryer, Disposal, Stainless Steel Appliance(s), Wine Refrigerator
Laundry Gas Dryer Hookup, In Unit, Laundry Closet
Exterior
Exterior Feature Deck
Parking Features Detached
Garage Spaces 1.0
Community Features Storage
View Y/N true
Building
Foundation Concrete Perimeter
Sewer Public Sewer
Water Lake Michigan, Public
New Construction false
Schools
Elementary Schools Jahn Elementary School
School District 299, 299, 299
Others
Pets Allowed Cats OK, Dogs OK
HOA Fee Include Water,Insurance,Exterior Maintenance,Lawn Care,Scavenger
Ownership Condo
Special Listing Condition None





