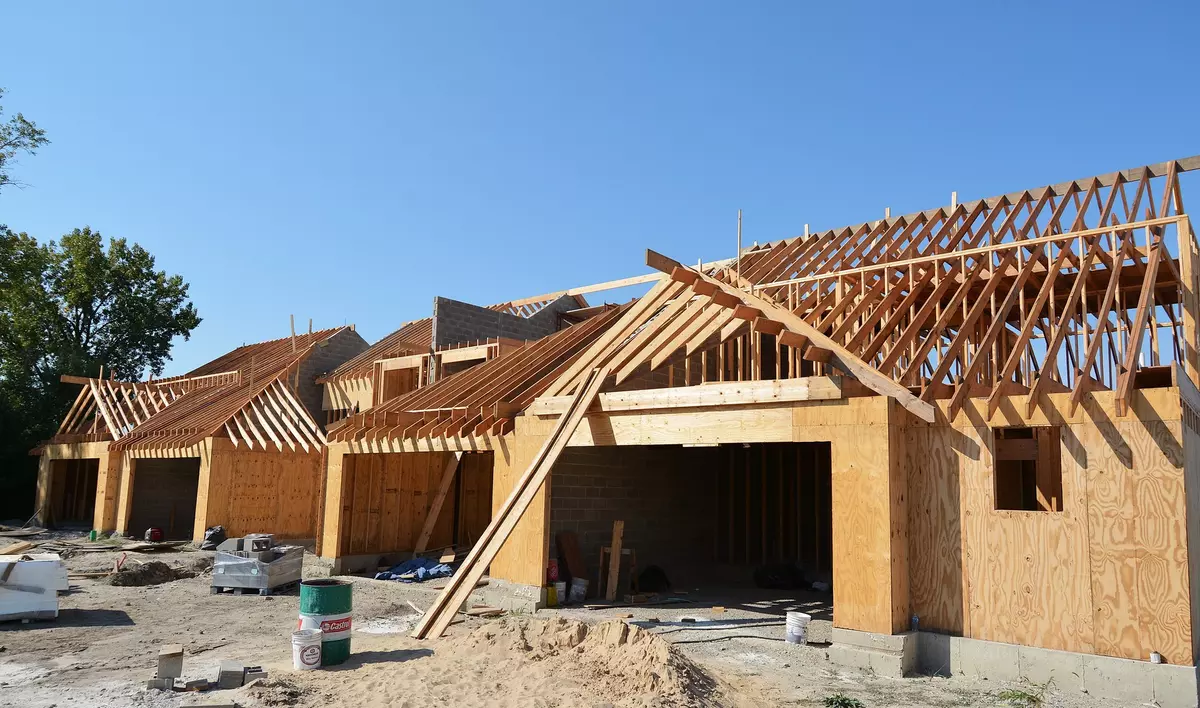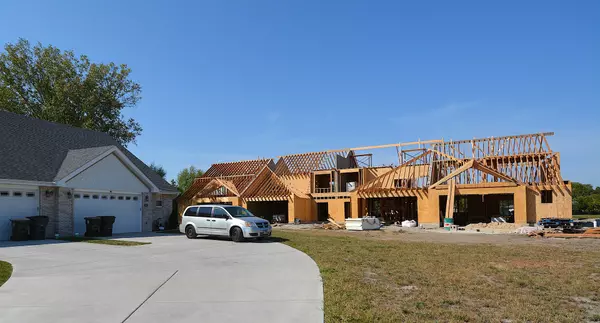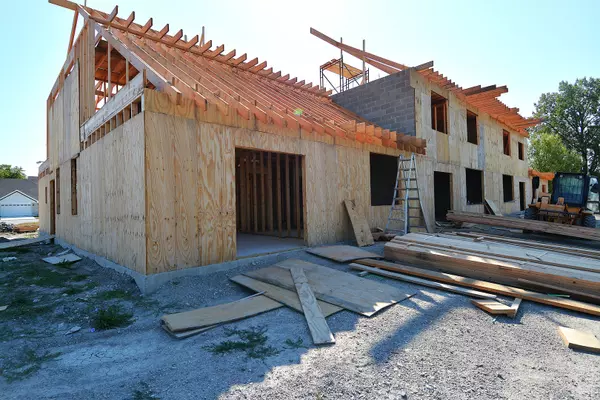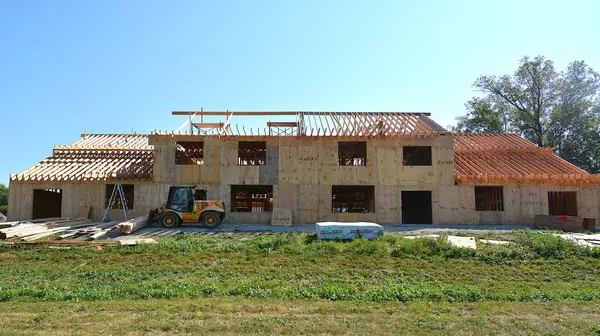7433 Covington Drive Justice, IL 60458
3 Beds
2.5 Baths
1,850 SqFt
UPDATED:
12/18/2024 08:57 AM
Key Details
Property Type Townhouse
Sub Type Townhouse-2 Story
Listing Status Active Under Contract
Purchase Type For Sale
Square Footage 1,850 sqft
Price per Sqft $199
MLS Listing ID 12257583
Bedrooms 3
Full Baths 2
Half Baths 1
HOA Fees $170/mo
Year Built 2024
Tax Year 2023
Lot Dimensions 35 X 61.5
Property Description
Location
State IL
County Cook
Rooms
Basement None
Interior
Interior Features Wood Laminate Floors, Laundry Hook-Up in Unit, Walk-In Closet(s), Granite Counters
Heating Natural Gas, Forced Air
Cooling Central Air
Fireplace N
Appliance Range, Microwave, Dishwasher, Refrigerator, Washer, Dryer, Stainless Steel Appliance(s), ENERGY STAR Qualified Appliances
Laundry In Unit
Exterior
Exterior Feature Deck
Parking Features Attached
Garage Spaces 2.0
View Y/N true
Roof Type Asphalt
Building
Lot Description Corner Lot
Foundation Concrete Perimeter
Sewer Public Sewer
Water Public
New Construction true
Schools
Elementary Schools Frank A Brodnicki Elementary Sch
Middle Schools Geo T Wilkins Junior High School
High Schools Argo Community High School
School District 109, 109, 217
Others
Pets Allowed Size Limit
HOA Fee Include Insurance,Lawn Care,Snow Removal
Ownership Fee Simple
Special Listing Condition Home Warranty





