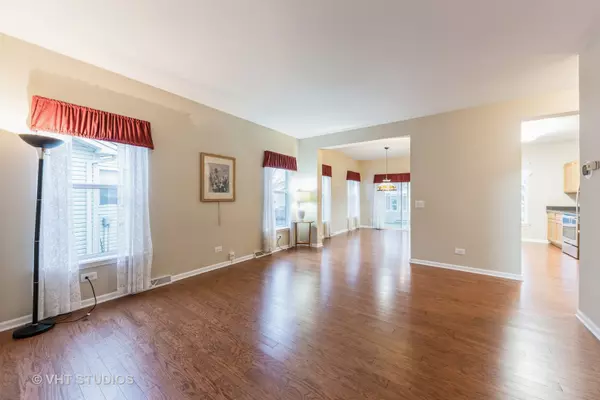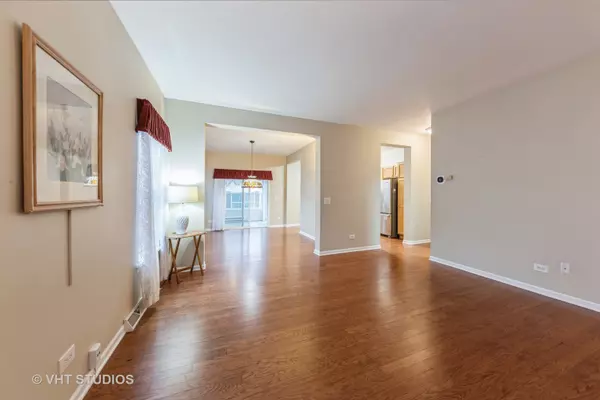2906 Buckskin Lane Grayslake, IL 60030
2 Beds
1.5 Baths
1,367 SqFt
UPDATED:
12/30/2024 06:53 PM
Key Details
Property Type Single Family Home
Sub Type Detached Single
Listing Status Active
Purchase Type For Sale
Square Footage 1,367 sqft
Price per Sqft $106
Subdivision Saddlebrook Farms
MLS Listing ID 12223315
Style Ranch
Bedrooms 2
Full Baths 1
Half Baths 1
HOA Fees $990/mo
Year Built 2004
Annual Tax Amount $78
Tax Year 2023
Lot Dimensions COMMON GROUND
Property Description
Location
State IL
County Lake
Community Clubhouse, Lake, Water Rights, Other
Rooms
Basement None
Interior
Interior Features First Floor Laundry, First Floor Full Bath
Heating Natural Gas, Forced Air
Cooling Central Air
Fireplace N
Appliance Range, Microwave, Dishwasher, Refrigerator, Washer, Dryer
Exterior
Exterior Feature Deck, Porch
Parking Features Attached
Garage Spaces 2.0
View Y/N true
Roof Type Asphalt
Building
Story 1 Story
Sewer Public Sewer
Water Community Well
New Construction false
Schools
Elementary Schools Fremont Elementary School
Middle Schools Fremont Middle School
High Schools Mundelein Cons High School
School District 79, 79, 120
Others
HOA Fee Include Water,Taxes,Insurance,Clubhouse,Exercise Facilities,Lawn Care,Scavenger,Snow Removal,Lake Rights
Ownership Leasehold
Special Listing Condition None





