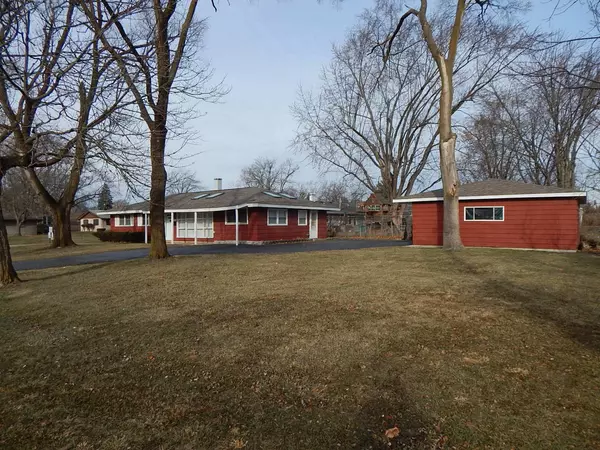4410 Flossmoor Road Country Club Hills, IL 60478
4 Beds
1 Bath
1,377 SqFt
UPDATED:
12/20/2024 06:07 AM
Key Details
Property Type Single Family Home
Sub Type Detached Single
Listing Status Active
Purchase Type For Sale
Square Footage 1,377 sqft
Price per Sqft $134
MLS Listing ID 12256525
Style Ranch
Bedrooms 4
Full Baths 1
Year Built 1960
Annual Tax Amount $8,350
Tax Year 2023
Lot Dimensions 75X143
Property Description
Location
State IL
County Cook
Community Street Lights
Rooms
Basement None
Interior
Interior Features Vaulted/Cathedral Ceilings, Skylight(s), Wood Laminate Floors, First Floor Bedroom, First Floor Laundry, First Floor Full Bath, Open Floorplan
Heating Natural Gas
Cooling Central Air
Fireplace N
Appliance Dishwasher, Refrigerator, Gas Oven
Laundry Gas Dryer Hookup
Exterior
Parking Features Detached
Garage Spaces 2.0
View Y/N true
Roof Type Asphalt
Building
Lot Description Corner Lot, Mature Trees, Views
Story 1 Story
Sewer Public Sewer
Water Public
New Construction false
Schools
School District 160, 160, 228
Others
HOA Fee Include None
Ownership Fee Simple
Special Listing Condition None





