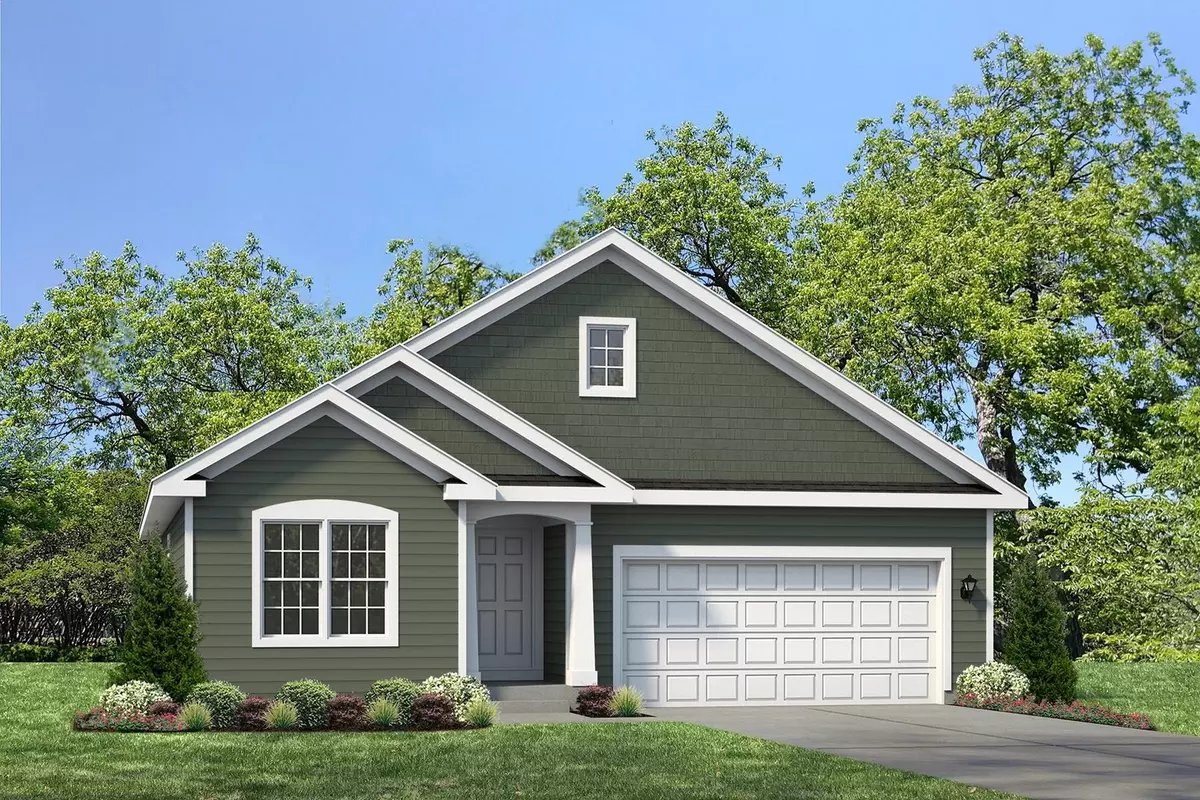323 N. Aspen Drive Cortland, IL 60112
3 Beds
2 Baths
1,804 SqFt
UPDATED:
12/20/2024 06:07 AM
Key Details
Property Type Single Family Home
Sub Type Detached Single
Listing Status Active
Purchase Type For Sale
Square Footage 1,804 sqft
Price per Sqft $220
Subdivision Richland Trails
MLS Listing ID 12256522
Style Ranch
Bedrooms 3
Full Baths 2
HOA Fees $75/mo
Year Built 2024
Tax Year 2023
Lot Dimensions 55X110
Property Description
Location
State IL
Rooms
Basement Full
Interior
Heating Natural Gas
Cooling Central Air, Electric
Fireplaces Number 1
Fireplaces Type Gas Log, Gas Starter
Fireplace Y
Appliance Range, Microwave, Dishwasher, Refrigerator, Disposal, Stainless Steel Appliance(s)
Exterior
Parking Features Attached
Garage Spaces 2.0
View Y/N true
Building
Story 1 Story
Sewer Public Sewer
Water Public
New Construction true
Schools
Elementary Schools Cortland Elementary School
Middle Schools Huntley Middle School
High Schools De Kalb High School
School District 428, 428, 428
Others
HOA Fee Include Insurance
Ownership Fee Simple
Special Listing Condition Home Warranty



