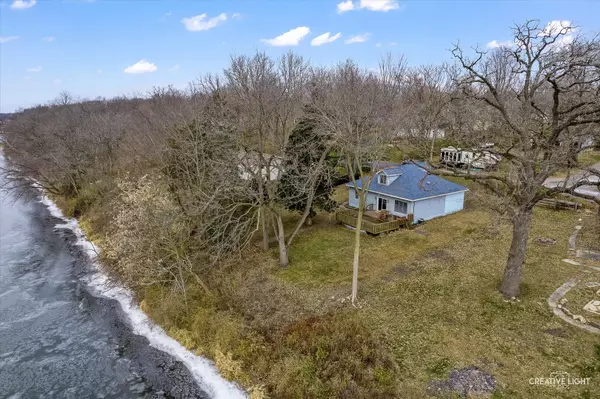412 E Main Street Yorkville, IL 60560
3 Beds
2 Baths
2,022 SqFt
UPDATED:
12/19/2024 06:07 AM
Key Details
Property Type Single Family Home
Sub Type Detached Single
Listing Status Active
Purchase Type For Sale
Square Footage 2,022 sqft
Price per Sqft $168
MLS Listing ID 12255948
Style Ranch
Bedrooms 3
Full Baths 2
Year Built 1880
Annual Tax Amount $5,267
Tax Year 2023
Lot Size 0.690 Acres
Lot Dimensions 91 X 272
Property Description
Location
State IL
County Kendall
Community Lake, Water Rights, Sidewalks, Street Lights, Street Paved
Rooms
Basement None
Interior
Interior Features Hardwood Floors, First Floor Bedroom, First Floor Laundry, First Floor Full Bath, Built-in Features, Historic/Period Mlwk, Separate Dining Room, Workshop Area (Interior)
Heating Natural Gas
Cooling Central Air, Window/Wall Unit - 1
Fireplace N
Appliance Range, Microwave, Dishwasher, Refrigerator, Washer, Dryer, Water Softener Owned
Laundry In Unit, In Bathroom
Exterior
Exterior Feature Deck
Parking Features Detached
Garage Spaces 1.0
View Y/N true
Building
Lot Description River Front, Water Rights, Water View, Mature Trees, Backs to Open Grnd, Outdoor Lighting, Views, Streetlights, Sloped, Waterfront
Story 1 Story, Hillside
Sewer Septic-Private
Water Public
New Construction false
Schools
Elementary Schools Grande Reserve Elementary School
Middle Schools Yorkville Middle School
High Schools Yorkville High School
School District 115, 115, 115
Others
HOA Fee Include None
Ownership Fee Simple
Special Listing Condition Home Warranty





