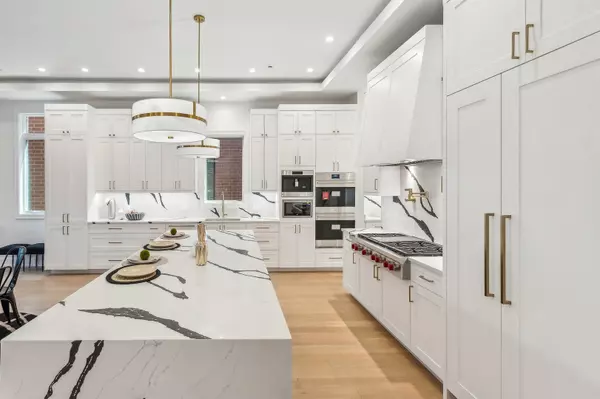3533 N Greenview Avenue Chicago, IL 60657
6 Beds
4.5 Baths
6,600 SqFt
UPDATED:
12/17/2024 06:07 AM
Key Details
Property Type Single Family Home
Sub Type Detached Single
Listing Status Active
Purchase Type For Sale
Square Footage 6,600 sqft
Price per Sqft $537
MLS Listing ID 12255161
Bedrooms 6
Full Baths 4
Half Baths 1
Year Built 2024
Annual Tax Amount $22,468
Tax Year 2023
Lot Dimensions 37.5 X 124
Property Description
Location
State IL
County Cook
Community Park, Lake, Curbs, Sidewalks, Street Lights, Street Paved
Rooms
Basement Full, English
Interior
Interior Features Sauna/Steam Room, Bar-Dry, Bar-Wet, Hardwood Floors, Heated Floors, Second Floor Laundry, Built-in Features, Walk-In Closet(s), Ceiling - 10 Foot, Ceiling - 9 Foot, Open Floorplan, Some Carpeting, Special Millwork, Pantry
Heating Natural Gas, Forced Air, Sep Heating Systems - 2+
Cooling Central Air
Fireplaces Number 2
Fireplaces Type Gas Log, Gas Starter
Fireplace Y
Appliance Double Oven, Microwave, Dishwasher, High End Refrigerator, Freezer, Washer, Dryer, Disposal, Wine Refrigerator, Cooktop, Range Hood, Water Purifier
Laundry In Unit, Multiple Locations, Sink
Exterior
Exterior Feature Balcony, Deck, Patio
Parking Features Attached
Garage Spaces 3.0
View Y/N true
Building
Story 3 Stories
Sewer Public Sewer
Water Public
New Construction true
Schools
Elementary Schools Hamilton Elementary School
High Schools Lake View High School
School District 299, 299, 299
Others
HOA Fee Include None
Ownership Fee Simple
Special Listing Condition None





