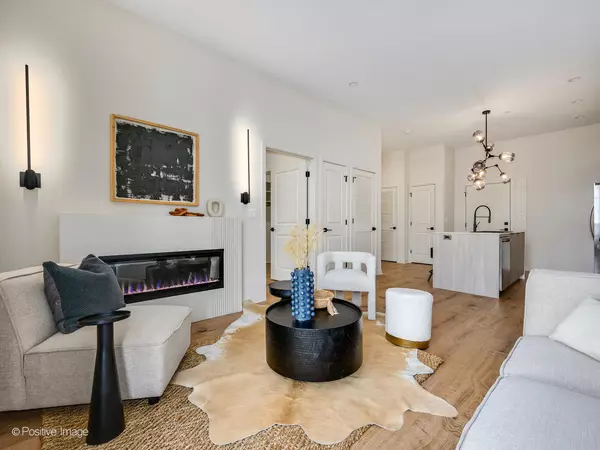11 W Prospect Avenue #514 Mount Prospect, IL 60056
1 Bed
1 Bath
695 SqFt
UPDATED:
12/16/2024 06:07 AM
Key Details
Property Type Single Family Home
Sub Type Residential Lease
Listing Status Active
Purchase Type For Rent
Square Footage 695 sqft
MLS Listing ID 12253958
Bedrooms 1
Full Baths 1
Year Built 2023
Available Date 2024-12-10
Lot Dimensions CONDO
Property Description
Location
State IL
County Cook
Rooms
Basement None
Interior
Interior Features Laundry Hook-Up in Unit
Heating Natural Gas
Cooling Central Air
Fireplaces Number 1
Fireplaces Type Electric
Furnishings No
Fireplace Y
Appliance Range, Microwave, Dishwasher, Refrigerator, Washer, Dryer
Laundry In Unit, Laundry Closet
Exterior
Exterior Feature Balcony, Roof Deck, Storms/Screens, Outdoor Grill
Parking Features Attached
Garage Spaces 1.0
Community Features Bike Room/Bike Trails, Elevator(s), Exercise Room, Storage, Health Club, On Site Manager/Engineer, Party Room, Sundeck, Sauna, Business Center, Ceiling Fan, Accessible, Intercom
View Y/N true
Building
Lot Description Common Grounds
Sewer Public Sewer
Water Lake Michigan
Schools
School District 57, 57, 214
Others
Pets Allowed Additional Pet Rent, Cats OK, Deposit Required, Dogs OK, Number Limit
Special Listing Condition List Broker Must Accompany





