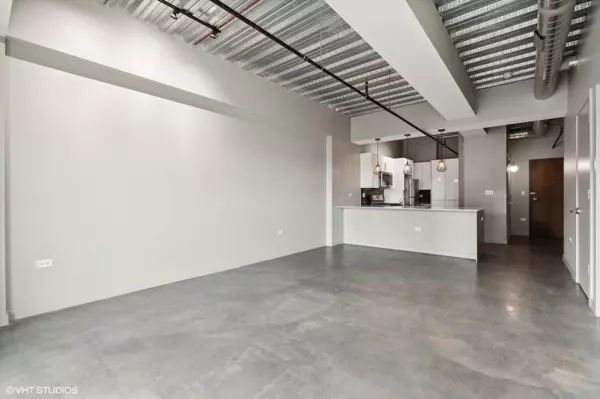REQUEST A TOUR If you would like to see this home without being there in person, select the "Virtual Tour" option and your agent will contact you to discuss available opportunities.
In-PersonVirtual Tour
$ 2,213
Active
1241 N MILWAUKEE Avenue #402 Chicago, IL 60622
1 Bed
1 Bath
797 SqFt
UPDATED:
12/30/2024 05:52 PM
Key Details
Property Type Single Family Home
Sub Type Residential Lease
Listing Status Active
Purchase Type For Rent
Square Footage 797 sqft
MLS Listing ID 12223292
Bedrooms 1
Full Baths 1
Year Built 2017
Available Date 2024-12-09
Lot Dimensions 400 X 400
Property Description
Large 1 bed den available now. Pics representative samples of another unit. See floor plan under addtl. information. Offering 2 month free. List price is net effective price with 1 mo free on a 12 mo lease. Market rent is $2,655. CHICAGO ATHLETIC CLUB MEMBERSHIP INCLUDED IN THE RENT- free access to all location in Chicago. Massive one bedroom plus den with in prime Wicker Park. Right off Milwaukee and steps from all of the restaurants and shopping on Division Street. Newer construction building that is professionally managed. Units feature exposed concrete floors and ceiling, modern kitchens with custom cabinets, quartz counters, SS appliances, large balcony, IN-UNIT LAUNDRY, built out closets, and floor-to-ceiling windows. This is an elevator building with AMAZING SKYLINE VIEWS overlooking the city skyline from the community rooftop deck.The building features a Butterfly system, pressbox dry cleaning, bike storage, Amazon lockers, and on-site maintenance. We have a parking lot nearby for residents to rent at $275 per month. $400 admin fee. $75 application fee. $300 one time pet fee, or $450 pet fee for 2 animals. $30 per month pet rent. $60 utility package, which covers heat, AC, water, gas, and trash. Residents are responsible for electricity and internet.
Location
State IL
County Cook
Rooms
Basement None
Interior
Heating Natural Gas
Cooling Central Air
Fireplace N
Appliance Range, Microwave, Dishwasher, Refrigerator, Freezer, Washer, Dryer, Disposal, Stainless Steel Appliance(s)
Laundry In Unit
Exterior
Parking Features Attached
Community Features Bike Room/Bike Trails, Elevator(s), On Site Manager/Engineer, Sundeck
View Y/N true
Building
Sewer Public Sewer
Water Public
Schools
School District 299, 299, 299
Others
Pets Allowed Cats OK, Dogs OK
© 2025 Listings courtesy of MRED as distributed by MLS GRID. All Rights Reserved.
Listed by Quentin Green III • Compass





