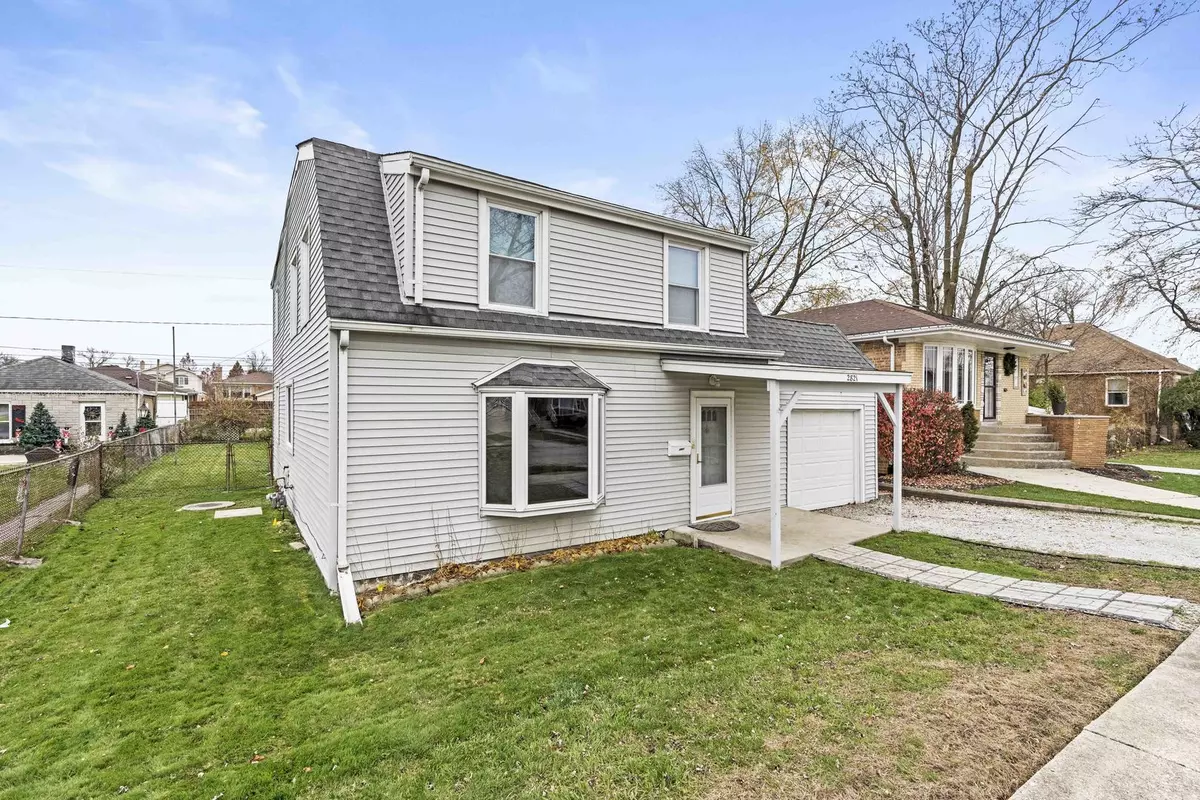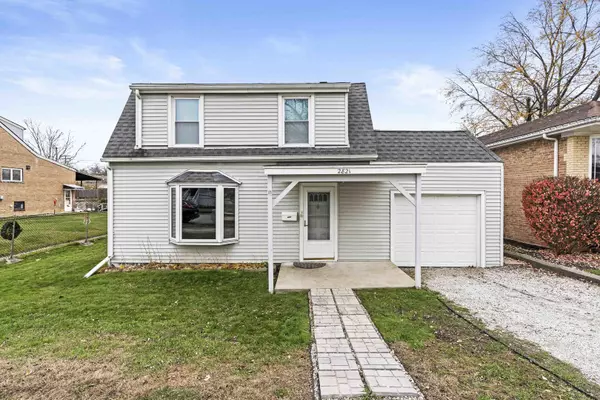REQUEST A TOUR If you would like to see this home without being there in person, select the "Virtual Tour" option and your agent will contact you to discuss available opportunities.
In-PersonVirtual Tour
$ 290,000
Est. payment /mo
Price Dropped by $9K
2821 W 102nd Street Evergreen Park, IL 60805
4 Beds
2 Baths
1,916 SqFt
UPDATED:
12/28/2024 06:37 PM
Key Details
Property Type Single Family Home
Sub Type Detached Single
Listing Status Active
Purchase Type For Sale
Square Footage 1,916 sqft
Price per Sqft $151
MLS Listing ID 12221362
Bedrooms 4
Full Baths 2
Year Built 1938
Annual Tax Amount $918
Tax Year 2022
Lot Dimensions 40 X 125
Property Description
Welcome to this spacious 4-bedroom, 2-bath home situated on an oversized lot, perfect for comfortable living and entertaining. The main floor boasts a generously sized living room with a charming bay window, flooding the space with natural light. The eat-in kitchen provides a cozy space for meals, and the remodeled 3/4 bath adds modern convenience. A versatile office, which could easily serve as a 5th bedroom, and a family room with access to the fenced backyard complete the main level. Don't forget about the hardwood floors throughout. Step outside to enjoy the deck, shed, and a brand-new garage. Additionally, a main floor laundry room adds practicality. Upstairs, you'll find four large bedrooms and a full bath, offering plenty of room for everyone. The roof is approximately 10 years old, providing peace of mind for years to come. Don't miss the chance to call this well-maintained property your new home-schedule a showing today!
Location
State IL
County Cook
Rooms
Basement None
Interior
Heating Natural Gas
Cooling Central Air
Fireplace N
Appliance Range, Microwave, Refrigerator, Washer, Dryer
Exterior
Parking Features Attached, Detached
Garage Spaces 3.0
View Y/N true
Building
Story 2 Stories
Sewer Public Sewer
Water Lake Michigan
New Construction false
Schools
High Schools Evergreen Park High School
School District 124, 124, 231
Others
HOA Fee Include None
Ownership Fee Simple
Special Listing Condition None
© 2025 Listings courtesy of MRED as distributed by MLS GRID. All Rights Reserved.
Listed by Nikki Kimsey • Keller Williams Preferred Rlty





