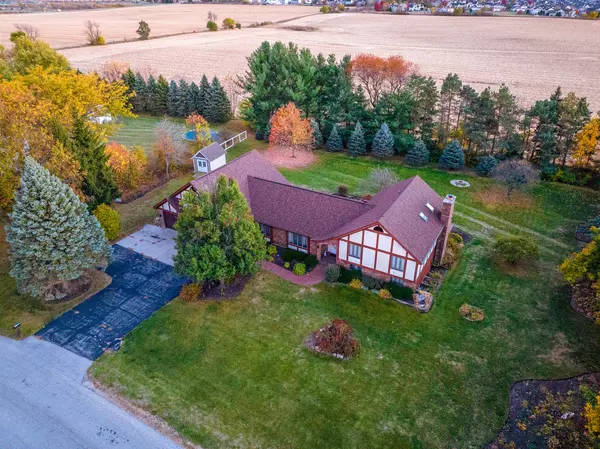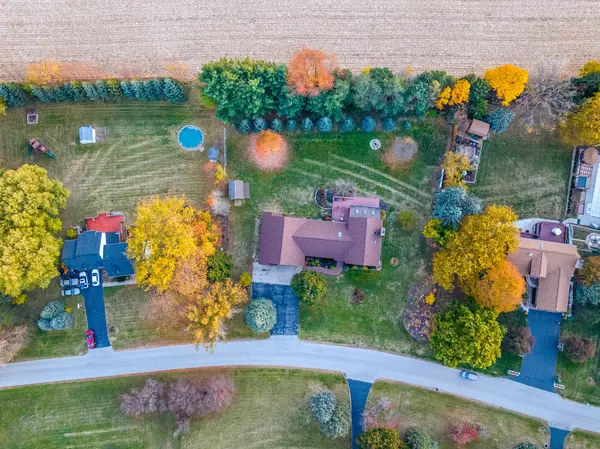GET MORE INFORMATION
$ 475,000
$ 475,000
12207 Baker Terrace Woodstock, IL 60098
5 Beds
2.5 Baths
3,576 SqFt
UPDATED:
Key Details
Sold Price $475,000
Property Type Single Family Home
Sub Type Detached Single
Listing Status Sold
Purchase Type For Sale
Square Footage 3,576 sqft
Price per Sqft $132
Subdivision Justice Hill
MLS Listing ID 12212040
Sold Date 01/10/25
Style Tri-Level
Bedrooms 5
Full Baths 2
Half Baths 1
Year Built 1988
Annual Tax Amount $7,122
Tax Year 2023
Lot Size 1.000 Acres
Lot Dimensions 228X232X176X211
Property Description
Location
State IL
County Mchenry
Community Street Paved
Rooms
Basement Partial
Interior
Interior Features Vaulted/Cathedral Ceilings, Skylight(s), Bar-Wet, Hardwood Floors, First Floor Laundry, Walk-In Closet(s)
Heating Natural Gas, Forced Air
Cooling Central Air
Fireplaces Number 1
Fireplaces Type Wood Burning, Attached Fireplace Doors/Screen
Fireplace Y
Appliance Range, Dishwasher, Refrigerator, Washer, Dryer, Stainless Steel Appliance(s), Range Hood, Water Purifier, Water Purifier Owned, Water Softener Owned, Electric Cooktop
Laundry Sink
Exterior
Exterior Feature Deck, Storms/Screens
Parking Features Attached
Garage Spaces 3.0
View Y/N true
Roof Type Asphalt
Building
Lot Description Mature Trees
Story Split Level w/ Sub
Foundation Concrete Perimeter
Sewer Septic-Private
Water Private Well
New Construction false
Schools
Elementary Schools Mary Endres Elementary School
Middle Schools Northwood Middle School
High Schools Woodstock North High School
School District 200, 200, 200
Others
HOA Fee Include None
Ownership Fee Simple
Special Listing Condition Home Warranty
Bought with Peter Klocek • Berkshire Hathaway HomeServices Starck Real Estate





