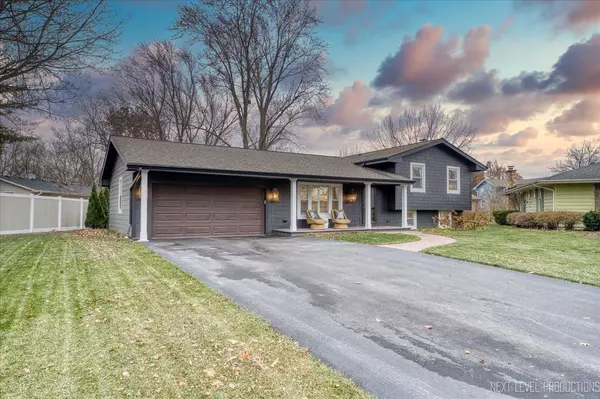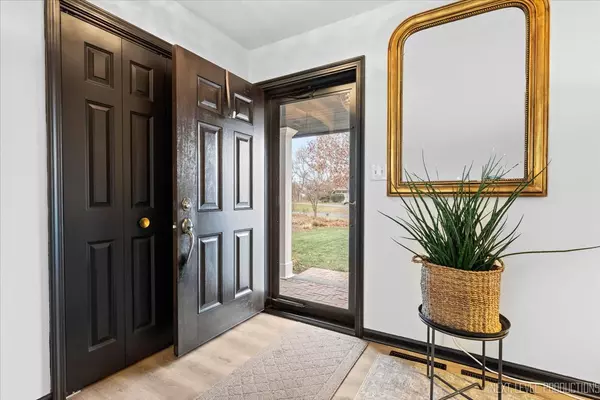1704 Radnor Court Geneva, IL 60134
3 Beds
2.5 Baths
1,747 SqFt
UPDATED:
12/13/2024 04:35 AM
Key Details
Property Type Single Family Home
Sub Type Detached Single
Listing Status Active Under Contract
Purchase Type For Sale
Square Footage 1,747 sqft
Price per Sqft $297
MLS Listing ID 12216802
Style Tri-Level
Bedrooms 3
Full Baths 2
Half Baths 1
Year Built 1967
Annual Tax Amount $9,878
Tax Year 2023
Lot Size 0.330 Acres
Lot Dimensions 138X50X75X13X114X94
Property Description
Location
State IL
County Kane
Community Park, Street Paved
Rooms
Basement Full
Interior
Interior Features Built-in Features, Bookcases, Open Floorplan, Special Millwork
Heating Natural Gas, Forced Air
Cooling Central Air
Fireplaces Number 1
Fireplaces Type Gas Log, Gas Starter
Fireplace Y
Appliance Range, Microwave, Dishwasher, Refrigerator, Washer, Dryer, Stainless Steel Appliance(s)
Exterior
Exterior Feature Stamped Concrete Patio, Storms/Screens
Parking Features Attached
Garage Spaces 2.5
View Y/N true
Roof Type Asphalt
Building
Lot Description Cul-De-Sac, Wooded, Garden, Outdoor Lighting
Story Split Level w/ Sub
Sewer Public Sewer
Water Public
New Construction false
Schools
Elementary Schools Williamsburg Elementary School
Middle Schools Geneva Middle School
High Schools Geneva Community High School
School District 304, 304, 304
Others
HOA Fee Include None
Ownership Fee Simple
Special Listing Condition None





