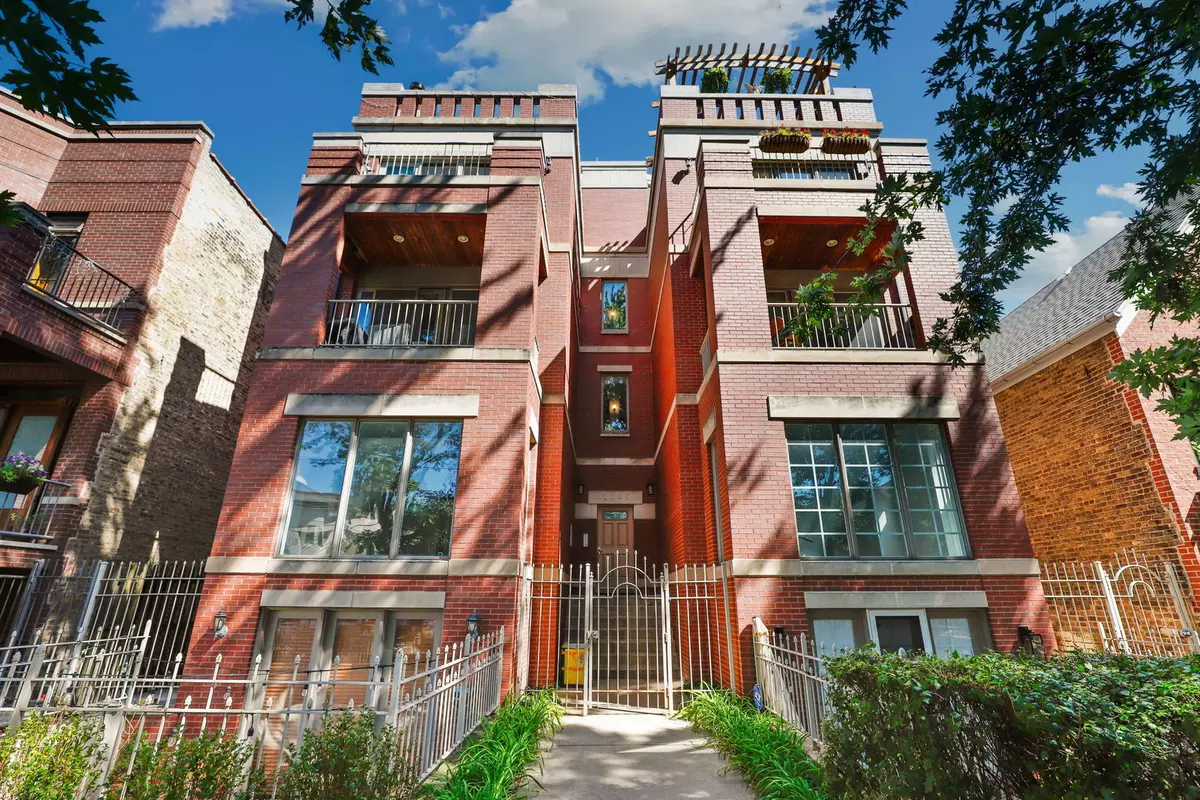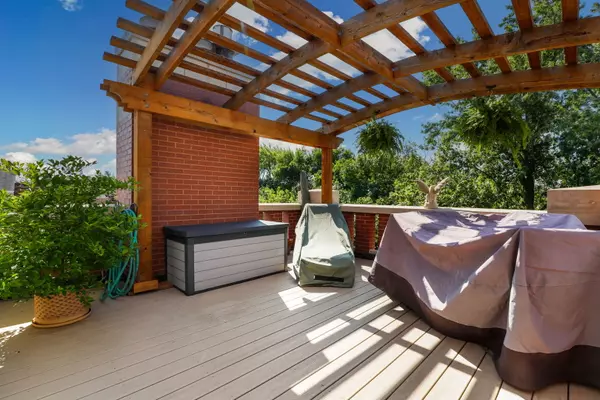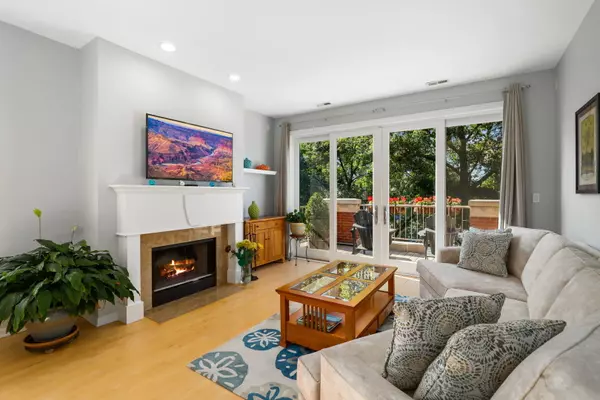2140 W HADDON Avenue #3E Chicago, IL 60622
3 Beds
3 Baths
2,300 SqFt
UPDATED:
12/25/2024 11:20 AM
Key Details
Property Type Condo
Sub Type Condo-Duplex,Penthouse
Listing Status Active Under Contract
Purchase Type For Sale
Square Footage 2,300 sqft
Price per Sqft $306
MLS Listing ID 12218668
Bedrooms 3
Full Baths 3
HOA Fees $304/mo
Year Built 1998
Annual Tax Amount $10,570
Tax Year 2023
Lot Dimensions COMMON
Property Description
Location
State IL
County Cook
Rooms
Basement None
Interior
Interior Features Vaulted/Cathedral Ceilings, Skylight(s), Sauna/Steam Room, Bar-Wet, Laundry Hook-Up in Unit
Heating Natural Gas, Forced Air
Cooling Central Air
Fireplaces Number 1
Fireplaces Type Wood Burning
Fireplace Y
Appliance Range, Microwave, Dishwasher, Refrigerator, Washer, Dryer, Disposal
Exterior
Exterior Feature Balcony, Deck
Parking Features Detached
Garage Spaces 1.0
Community Features Storage
View Y/N true
Roof Type Asphalt
Building
Sewer Public Sewer
Water Lake Michigan, Public
New Construction false
Schools
School District 299, 299, 299
Others
Pets Allowed Cats OK, Dogs OK
HOA Fee Include Insurance,Exterior Maintenance,Scavenger
Ownership Condo
Special Listing Condition None





