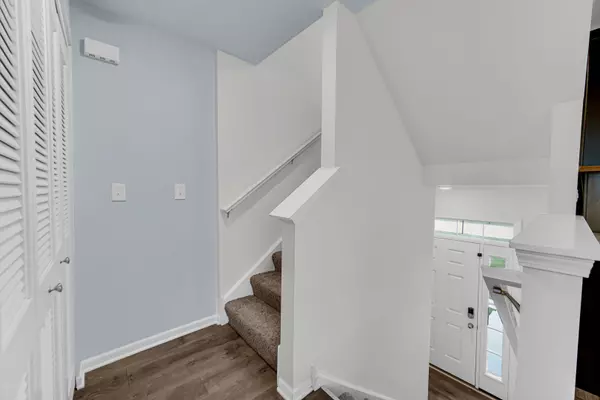911 Charlton Lane Naperville, IL 60563
3 Beds
2.5 Baths
1,756 SqFt
UPDATED:
12/20/2024 04:37 PM
Key Details
Property Type Single Family Home
Sub Type Residential Lease
Listing Status Pending
Purchase Type For Rent
Square Footage 1,756 sqft
Subdivision Neudearborn Station
MLS Listing ID 12214356
Bedrooms 3
Full Baths 2
Half Baths 1
Year Built 2019
Available Date 2024-11-22
Lot Dimensions 20 X 60
Property Description
Location
State IL
County Dupage
Rooms
Basement None
Interior
Interior Features Wood Laminate Floors, Second Floor Laundry
Heating Natural Gas, Forced Air
Cooling Central Air
Furnishings No
Fireplace N
Appliance Range, Microwave, Dishwasher, Refrigerator, Washer, Dryer, Disposal
Laundry In Unit
Exterior
Exterior Feature Deck
Parking Features Attached
Garage Spaces 2.0
Community Features Park
View Y/N true
Roof Type Asphalt
Building
Lot Description Landscaped
Foundation Concrete Perimeter
Sewer Public Sewer
Water Public
Schools
Elementary Schools May Watts Elementary School
Middle Schools Granger Middle School
High Schools Metea Valley High School
School District 204, 204, 204
Others
Pets Allowed Cats OK, Dogs OK
Special Listing Condition Home Warranty





