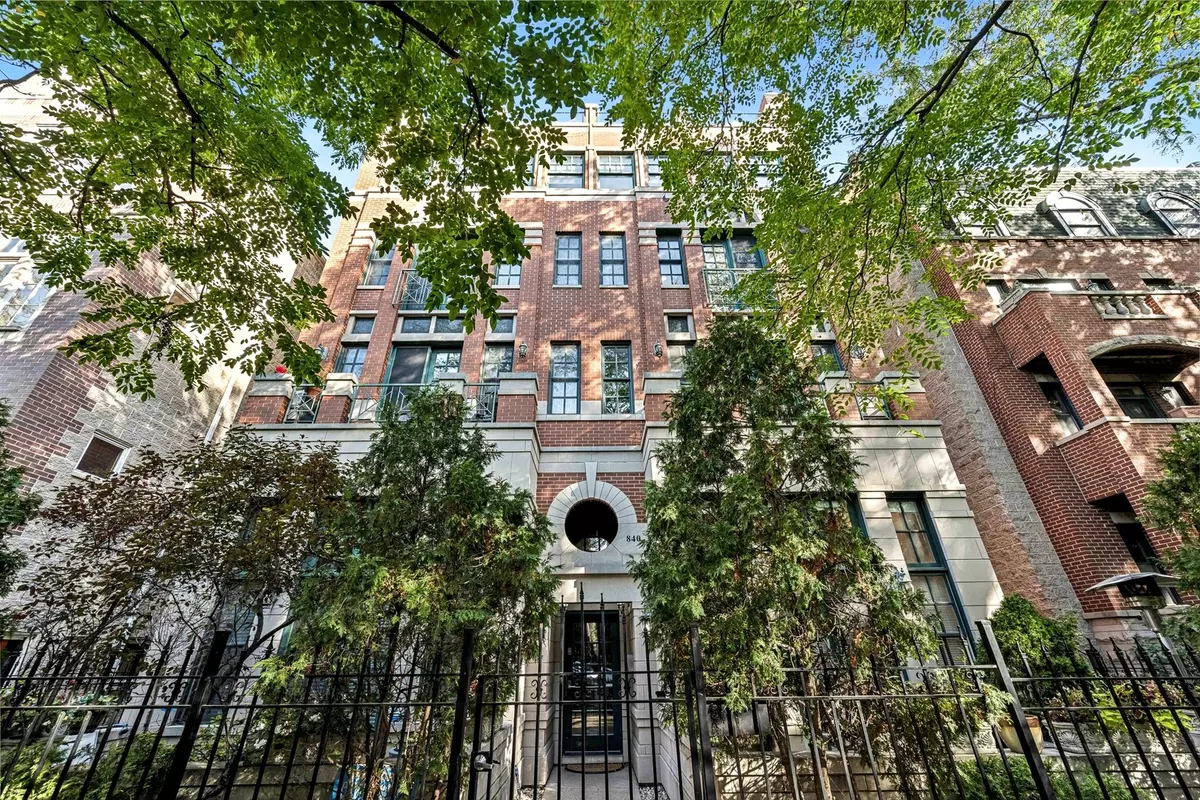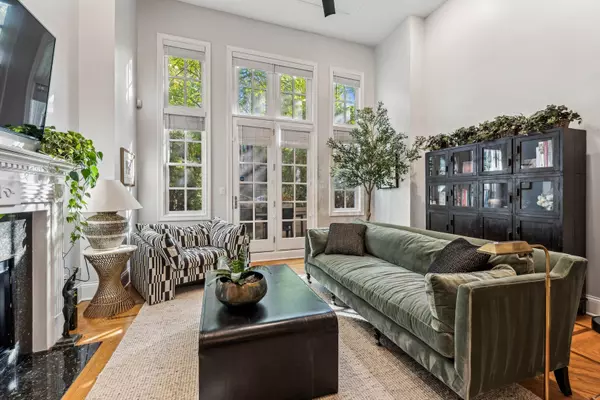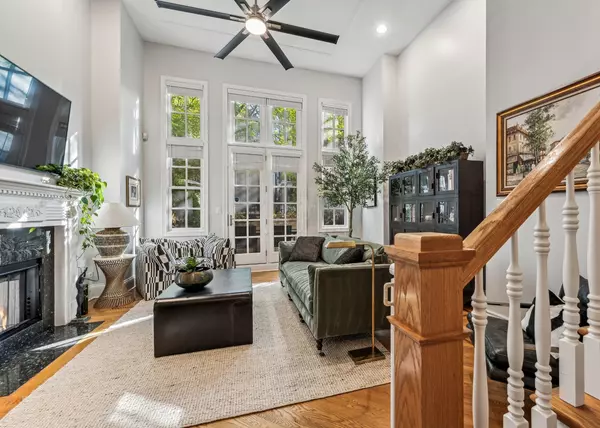840 W Buckingham Place #1E Chicago, IL 60657
3 Beds
3 Baths
2,614 SqFt
UPDATED:
12/05/2024 04:36 PM
Key Details
Property Type Condo
Sub Type Condo,Condo-Duplex,Mid Rise (4-6 Stories)
Listing Status Active
Purchase Type For Sale
Square Footage 2,614 sqft
Price per Sqft $343
MLS Listing ID 12215895
Bedrooms 3
Full Baths 3
HOA Fees $371/mo
Year Built 1999
Annual Tax Amount $13,503
Tax Year 2023
Lot Dimensions COMMON
Property Description
Location
State IL
County Cook
Rooms
Basement None
Interior
Interior Features Hardwood Floors, First Floor Laundry, Laundry Hook-Up in Unit, Storage, Walk-In Closet(s), Open Floorplan, Special Millwork, Drapes/Blinds, Some Wall-To-Wall Cp
Heating Forced Air
Cooling Central Air
Fireplaces Number 1
Fireplaces Type Wood Burning, Gas Starter
Fireplace Y
Appliance Range, Microwave, Dishwasher, Refrigerator, Freezer, Washer, Dryer, Disposal, Stainless Steel Appliance(s), Gas Cooktop, Intercom
Laundry Gas Dryer Hookup, In Unit, Sink
Exterior
Exterior Feature Balcony, Deck, Patio, Roof Deck, End Unit
Parking Features Attached
Garage Spaces 1.0
Community Features Storage, Intercom
View Y/N true
Roof Type Rubber
Building
Foundation Block
Sewer Public Sewer
Water Public
New Construction false
Schools
Elementary Schools Nettelhorst Elementary School
Middle Schools Nettelhorst Elementary School
High Schools Lake View High School
School District 299, 299, 299
Others
Pets Allowed Cats OK, Dogs OK
HOA Fee Include Water,Parking,Insurance,Exterior Maintenance,Scavenger
Ownership Condo
Special Listing Condition List Broker Must Accompany





