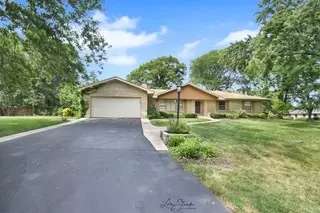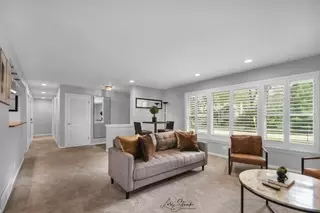REQUEST A TOUR If you would like to see this home without being there in person, select the "Virtual Tour" option and your agent will contact you to discuss available opportunities.
In-PersonVirtual Tour
$ 475,000
Est. payment /mo
Active
500 Chestnut Lane Darien, IL 60561
3 Beds
1.5 Baths
1,450 SqFt
UPDATED:
12/07/2024 07:12 PM
Key Details
Property Type Single Family Home
Sub Type Detached Single
Listing Status Active
Purchase Type For Sale
Square Footage 1,450 sqft
Price per Sqft $327
MLS Listing ID 12203305
Style Ranch
Bedrooms 3
Full Baths 1
Half Baths 1
Year Built 1956
Annual Tax Amount $7,345
Tax Year 2023
Lot Dimensions 100X200
Property Description
Welcome to 500 Chestnut Lane, a stunning residence nestled in the heart of Darien, IL. This beautifully maintained home boasts a perfect blend of modern elegance and classic charm. Step inside to discover an inviting open-concept layout, highlighted by spacious living areas filled with natural light. The gourmet kitchen features stainless steel appliances, granite countertops, and ample cabinetry, ideal for both cooking and entertaining. Retreat to the serene master suite, complete with an ensuite bathroom and generous closet space. Additional bedrooms offer comfort and flexibility, perfect for family, guests, or a home office. The finished basement provides extra living space, ideal for a recreation room or media center. Outside, the expansive backyard is a private oasis, featuring a well-manicured lawn and patio area, perfect for summer barbecues and gatherings. Located in a desirable neighborhood, this home is conveniently situated near top-rated schools, parks, and shopping. Don't miss your chance to own this exceptional property-schedule your showing today!
Location
State IL
County Dupage
Rooms
Basement Full
Interior
Heating Natural Gas
Cooling Central Air
Fireplace N
Exterior
Parking Features Attached
Garage Spaces 3.0
View Y/N true
Roof Type Asphalt
Building
Story 1 Story
Foundation Concrete Perimeter
Sewer Public Sewer
Water Public
New Construction false
Schools
School District 61, 61, 86
Others
HOA Fee Include None
Ownership Fee Simple
Special Listing Condition None
© 2025 Listings courtesy of MRED as distributed by MLS GRID. All Rights Reserved.
Listed by Jaeh Korwitts • Compass





