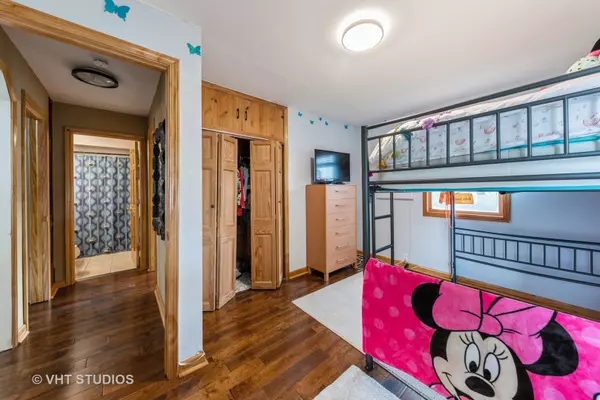GET MORE INFORMATION
$ 248,000
$ 245,000 1.2%
21 Arlington Lane Fox Lake, IL 60020
3 Beds
1 Bath
1,152 SqFt
UPDATED:
Key Details
Sold Price $248,000
Property Type Single Family Home
Sub Type Detached Single
Listing Status Sold
Purchase Type For Sale
Square Footage 1,152 sqft
Price per Sqft $215
Subdivision Pistakee View Highlands
MLS Listing ID 12192472
Sold Date 01/07/25
Style Cape Cod
Bedrooms 3
Full Baths 1
Year Built 1946
Annual Tax Amount $4,240
Tax Year 2022
Lot Size 0.641 Acres
Lot Dimensions 387X90X379X60
Property Description
Location
State IL
County Lake
Community Pool, Water Rights, Curbs, Street Lights, Street Paved
Rooms
Basement Full
Interior
Interior Features Hardwood Floors, Wood Laminate Floors, First Floor Bedroom, First Floor Full Bath, Walk-In Closet(s), Coffered Ceiling(s)
Heating Natural Gas, Electric
Cooling Central Air
Fireplaces Number 1
Fireplace Y
Laundry Gas Dryer Hookup, In Unit
Exterior
Exterior Feature Deck, Above Ground Pool
Parking Features Detached
Garage Spaces 1.5
Pool above ground pool
View Y/N true
Roof Type Asphalt
Building
Story 1.5 Story
Foundation Concrete Perimeter
Sewer Public Sewer
Water Lake Michigan, Public
New Construction false
Schools
Elementary Schools Lotus School
Middle Schools Stanton School
High Schools Grant Community High School
School District 114, 114, 124
Others
HOA Fee Include None
Ownership Fee Simple
Special Listing Condition None
Bought with Amy Green • Coldwell Banker Realty





