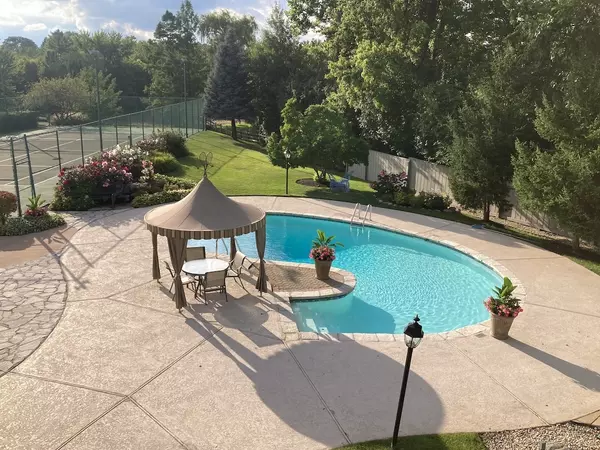REQUEST A TOUR If you would like to see this home without being there in person, select the "Virtual Tour" option and your advisor will contact you to discuss available opportunities.
In-PersonVirtual Tour
$ 2,195,000
Est. payment /mo
Price Dropped by $200K
60 Baybrook Lane Oak Brook, IL 60523
5 Beds
4.5 Baths
8,600 SqFt
UPDATED:
12/12/2024 06:07 AM
Key Details
Property Type Single Family Home
Sub Type Detached Single
Listing Status Active
Purchase Type For Sale
Square Footage 8,600 sqft
Price per Sqft $255
MLS Listing ID 12198853
Bedrooms 5
Full Baths 4
Half Baths 1
HOA Fees $1,250/ann
Year Built 1976
Annual Tax Amount $17,446
Tax Year 2023
Lot Size 1.300 Acres
Lot Dimensions 175 X 77 X 401 X 40 X 396
Property Description
A stunning retreat in beautiful Ginger Creek subdivision. This gorgeous home is located in Oakbrook school district 53 and Hinsdale Central district 86, which are among the best schools in the state of Illinois. The property is on a large corner lot, approximately 1.3 acres with many mature oak trees surrounding the front and backyards. The brick paved heated driveway entrances feature wrought iron gates for extra privacy and security, entering from both Baybrook Lane and Lochinvar Lane. The home features a breathtaking master bedroom suite with private bath, beautifully appointed with mirrors and stone. In addition, there are 4 large bedrooms, an office, a library, a sauna, steam and large game/recreation room. The home has a total of 7 possible bedrooms, 4 full bathrooms and 1 powder room exquisitely fixtured with "Sherle Wagner" accessories. There are two full kitchens, one on each floor. The upstairs kitchen includes two built-in Sub-Zero units, stainless steel refrigerator and freezer side by side. A large island with granite countertop has plenty of seating and cabinets. There are two full laundry rooms, one on each floor, with appliances included. Cuddle up beside two beautiful multi-lookout stone fireplaces, one on each floor. The entire furnished lower level opens to the backyard, which posts a beautiful tennis court, swimming pool, and a separate pool house. An oversized balcony spanning the second floor (with access from the master bedroom and family room) will entice you to have a cup of coffee or enjoy a glass of wine while watching the sunset. The attached four-car garage has ample room to store yard items, outdoor furniture cushions and more. The backyard extends to the waterfront with a nice sandy beach for a pontoon boat. This 8,700 SF home is flooded with natural light, natural stone and stunning oak wood features. It boasts exquisite charm and is ready for you to make cosmetic enhancements in this coveted, well sought after neighborhood.
Location
State IL
County Dupage
Rooms
Basement Full
Interior
Heating Natural Gas
Cooling Central Air
Fireplace N
Exterior
Parking Features Attached
Garage Spaces 4.0
View Y/N true
Building
Story 2 Stories
Sewer Public Sewer
Water Lake Michigan
New Construction false
Schools
School District 53, 53, 86
Others
HOA Fee Include None
Ownership Fee Simple w/ HO Assn.
Special Listing Condition List Broker Must Accompany
© 2025 Listings courtesy of MRED as distributed by MLS GRID. All Rights Reserved.
Listed by Michael Wencel • One Chicago Realty, LLC





