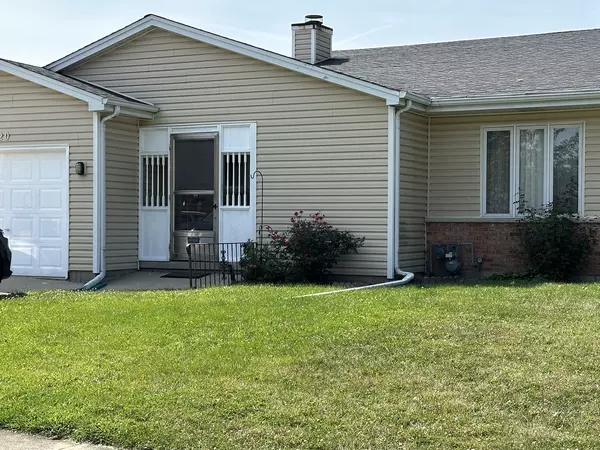REQUEST A TOUR If you would like to see this home without being there in person, select the "Virtual Tour" option and your agent will contact you to discuss available opportunities.
In-PersonVirtual Tour
$ 259,900
Est. payment /mo
Price Dropped by $5K
720 Cheyenne Lane Elgin, IL 60123
2 Beds
2 Baths
1,416 SqFt
UPDATED:
12/13/2024 06:07 AM
Key Details
Property Type Condo
Sub Type 1/2 Duplex
Listing Status Active
Purchase Type For Sale
Square Footage 1,416 sqft
Price per Sqft $183
MLS Listing ID 12192014
Bedrooms 2
Full Baths 2
Year Built 1989
Annual Tax Amount $4,497
Tax Year 2023
Lot Dimensions 6110
Property Description
Charming Duplex in a Prime Location - Valley Creek Subdivision Nestled in a peaceful cul-de-sac in the sought-after Valley Creek subdivision, this 2-bedroom, 2-bath duplex offers the perfect blend of comfort and potential. Just minutes from Randall Road and all the shopping, dining, and conveniences you could ask for, the location truly can't be beat! Inside, the layout is designed for easy living. The upper level features two cozy bedrooms and a full bath, while the main level boasts a bright eat-in kitchen, a dedicated dining area, and a spacious living room - ideal for both quiet nights in or hosting guests. Looking for extra space? The lower level has a generous family room, complete with a charming wood-burning fireplace for cozy winter evenings and a full Bath There's even a all purpose room that could serve as a home office, workout space, or craft room. Need more? A large unfinished basement provides ample storage, laundry, and endless possibilities. Outside, you'll love the expansive backyard with a patio perfect for grilling, relaxing, or creating your own outdoor oasis. The home does need a little TLC, but with below-market pricing, this is your chance to add your personal touches and build equity. Don't miss this opportunity to make this house your home!
Location
State IL
County Kane
Rooms
Basement Partial
Interior
Heating Natural Gas
Cooling Central Air
Fireplaces Number 1
Fireplaces Type Wood Burning
Fireplace Y
Appliance Range, Dishwasher, Refrigerator, Washer, Dryer
Exterior
Parking Features Attached
Garage Spaces 1.0
View Y/N true
Building
Water Public
New Construction false
Schools
School District 46, 46, 46
Others
Pets Allowed Cats OK, Dogs OK
HOA Fee Include None
Ownership Fee Simple
Special Listing Condition None
© 2025 Listings courtesy of MRED as distributed by MLS GRID. All Rights Reserved.
Listed by James Byrnes • Baird & Warner Real Estate - Algonquin





