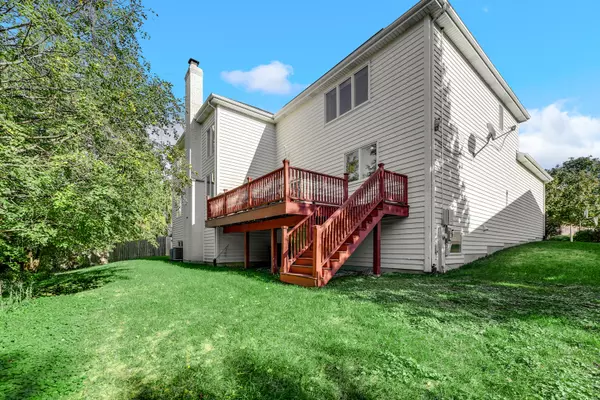1046 Sean Circle Darien, IL 60561
6 Beds
5 Baths
3,985 SqFt
UPDATED:
12/27/2024 08:11 AM
Key Details
Property Type Single Family Home
Sub Type Detached Single
Listing Status Pending
Purchase Type For Sale
Square Footage 3,985 sqft
Price per Sqft $222
MLS Listing ID 12189487
Bedrooms 6
Full Baths 5
HOA Fees $295/ann
Year Built 2003
Annual Tax Amount $14,740
Tax Year 2023
Lot Size 10,262 Sqft
Lot Dimensions 42X132X113X143
Property Description
Location
State IL
County Dupage
Community Sidewalks, Street Lights, Street Paved
Rooms
Basement Full, English
Interior
Interior Features Vaulted/Cathedral Ceilings, Hardwood Floors, First Floor Bedroom, First Floor Laundry, First Floor Full Bath, Walk-In Closet(s), Granite Counters, Separate Dining Room, Pantry
Heating Natural Gas, Forced Air
Cooling Central Air
Fireplaces Number 1
Fireplace Y
Appliance Double Oven, Microwave, Dishwasher, Refrigerator, Washer, Dryer, Disposal, Stainless Steel Appliance(s), Cooktop, Range Hood
Laundry Laundry Closet, Sink
Exterior
Parking Features Attached
Garage Spaces 3.0
View Y/N true
Building
Story 2 Stories
Sewer Public Sewer
Water Public
New Construction false
Schools
High Schools Hinsdale South High School
School District 60, 60, 86
Others
HOA Fee Include None
Ownership Fee Simple w/ HO Assn.
Special Listing Condition None





