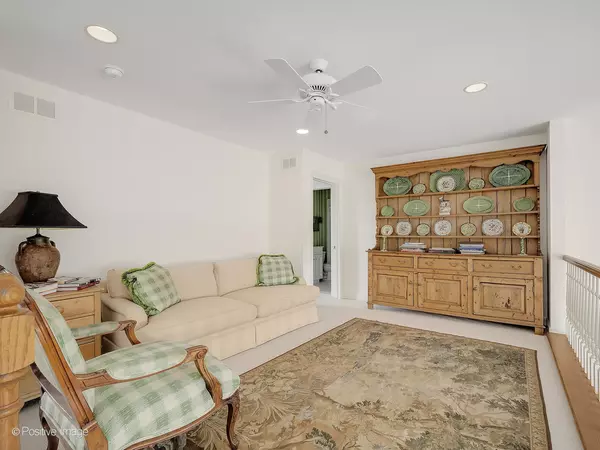1103 Kenmare Drive Burr Ridge, IL 60527
4 Beds
4.5 Baths
3,137 SqFt
UPDATED:
10/23/2024 05:51 AM
Key Details
Property Type Single Family Home
Sub Type Detached Single
Listing Status Active
Purchase Type For Sale
Square Footage 3,137 sqft
Price per Sqft $445
Subdivision Fieldstone Club
MLS Listing ID 12156832
Style Traditional
Bedrooms 4
Full Baths 4
Half Baths 1
HOA Fees $500/mo
Year Built 1997
Annual Tax Amount $15,636
Tax Year 2022
Lot Size 6,969 Sqft
Lot Dimensions 125.3X59.3X85.9X73.4
Property Description
Location
State IL
County Dupage
Community Park, Lake, Curbs, Gated, Street Lights, Street Paved
Rooms
Basement Full
Interior
Interior Features Vaulted/Cathedral Ceilings, Skylight(s), Bar-Wet, Hardwood Floors, First Floor Bedroom, First Floor Laundry, First Floor Full Bath, Walk-In Closet(s)
Heating Natural Gas, Zoned
Cooling Central Air, Zoned
Fireplaces Number 2
Fireplaces Type Gas Starter
Fireplace Y
Appliance Microwave, Dishwasher, High End Refrigerator, Washer, Dryer, Stainless Steel Appliance(s), Built-In Oven, Range Hood, Gas Cooktop
Laundry Sink
Exterior
Exterior Feature Deck, Patio
Parking Features Attached
Garage Spaces 3.0
View Y/N true
Roof Type Shake
Building
Lot Description Common Grounds, Cul-De-Sac, Park Adjacent, Pond(s)
Story 2 Stories
Sewer Public Sewer
Water Lake Michigan
New Construction false
Schools
Elementary Schools Gower West Elementary School
Middle Schools Gower Middle School
High Schools Hinsdale South High School
School District 62, 62, 86
Others
HOA Fee Include Security,Lawn Care,Snow Removal,Other
Ownership Fee Simple w/ HO Assn.
Special Listing Condition None





