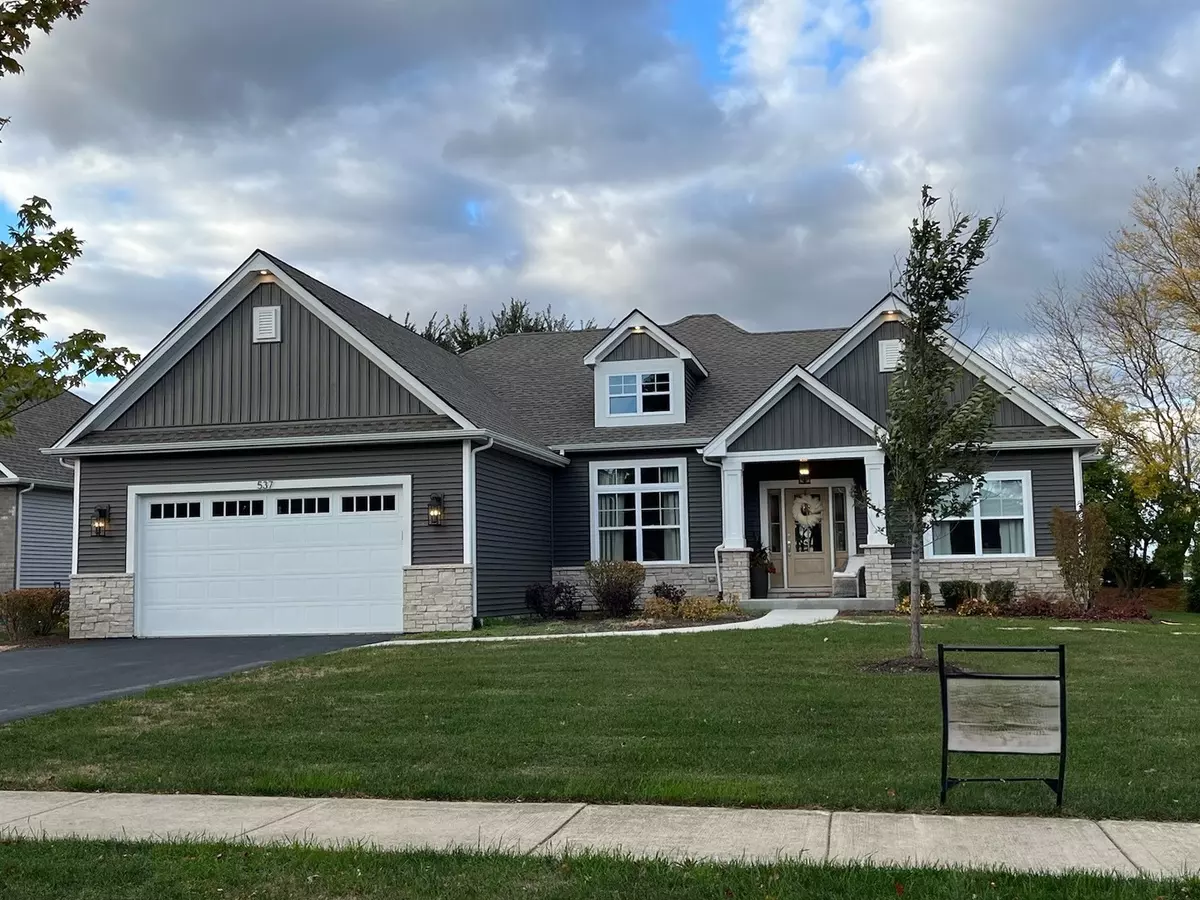353 Pheasant Hill Drive North Aurora, IL 60542
3 Beds
2 Baths
2,365 SqFt
OPEN HOUSE
Sat Jan 18, 11:00am - 5:00pm
Sun Jan 19, 11:00am - 5:00pm
UPDATED:
01/08/2025 09:26 PM
Key Details
Property Type Single Family Home
Sub Type Detached Single
Listing Status Active
Purchase Type For Sale
Square Footage 2,365 sqft
Price per Sqft $262
Subdivision Moose Lake Estates
MLS Listing ID 12183021
Style Ranch
Bedrooms 3
Full Baths 2
HOA Fees $450/ann
Year Built 2024
Annual Tax Amount $1,808
Tax Year 2023
Lot Size 0.330 Acres
Lot Dimensions 80X185
Property Description
Location
State IL
County Kane
Community Park, Lake, Curbs, Sidewalks, Street Lights, Street Paved
Rooms
Basement Full
Interior
Interior Features Vaulted/Cathedral Ceilings, First Floor Laundry, Walk-In Closet(s), Ceiling - 9 Foot, Open Floorplan
Heating Natural Gas, Forced Air
Cooling Central Air
Fireplaces Number 1
Fireplaces Type Electric
Fireplace Y
Appliance Microwave, Dishwasher, Disposal, Stainless Steel Appliance(s), Cooktop
Laundry Sink
Exterior
Exterior Feature Patio
Parking Features Attached
Garage Spaces 2.0
View Y/N true
Roof Type Asphalt
Building
Story 1 Story
Foundation Concrete Perimeter
Sewer Public Sewer
Water Public
New Construction true
Schools
Elementary Schools Goodwin Elementary School
Middle Schools Jewel Middle School
High Schools West Aurora High School
School District 129, 129, 129
Others
HOA Fee Include Insurance,Other
Ownership Fee Simple w/ HO Assn.
Special Listing Condition None





