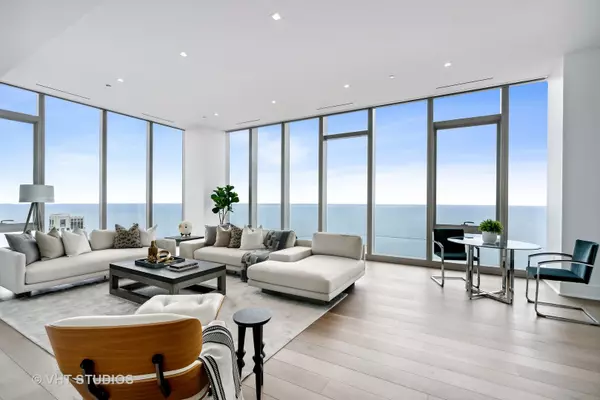363 E Wacker Drive #7501 Chicago, IL 60601
4 Beds
4.5 Baths
5,734 SqFt
UPDATED:
11/14/2024 09:00 PM
Key Details
Property Type Condo
Sub Type Condo,High Rise (7+ Stories)
Listing Status Active
Purchase Type For Sale
Square Footage 5,734 sqft
Price per Sqft $1,394
MLS Listing ID 12177801
Bedrooms 4
Full Baths 4
Half Baths 1
HOA Fees $6,011/mo
Year Built 2021
Annual Tax Amount $162,263
Tax Year 2022
Lot Dimensions COMMON
Property Description
Location
State IL
County Cook
Rooms
Basement None
Interior
Interior Features Elevator, Hardwood Floors, Heated Floors, Laundry Hook-Up in Unit, Storage, Built-in Features, Walk-In Closet(s), Open Floorplan, Doorman, Health Facilities, Lobby
Heating Natural Gas, Forced Air
Cooling Central Air
Fireplaces Number 1
Fireplaces Type Gas Starter
Fireplace Y
Appliance Double Oven, Range, Microwave, Dishwasher, High End Refrigerator, Washer, Dryer, Disposal, Stainless Steel Appliance(s), Wine Refrigerator, Range Hood
Laundry In Unit, Sink
Exterior
Exterior Feature Dog Run, In Ground Pool, Outdoor Grill, Fire Pit, End Unit
Parking Features Attached
Garage Spaces 1.0
Pool in ground pool
Community Features Bike Room/Bike Trails, Door Person, Elevator(s), Exercise Room, Storage, Health Club, On Site Manager/Engineer, Park, Party Room, Sundeck, Indoor Pool, Pool, Receiving Room, Restaurant, Sauna, Security Door Lock(s), Service Elevator(s), Steam Room, Valet/Cleaner, Business Center
View Y/N true
Roof Type Rubber
Building
Foundation Concrete Perimeter
Sewer Public Sewer
Water Lake Michigan
New Construction false
Schools
School District 299, 299, 299
Others
Pets Allowed Cats OK, Dogs OK
HOA Fee Include Heat,Air Conditioning,Water,Gas,Parking,Insurance,Doorman,Exterior Maintenance,Scavenger
Ownership Condo
Special Listing Condition None





