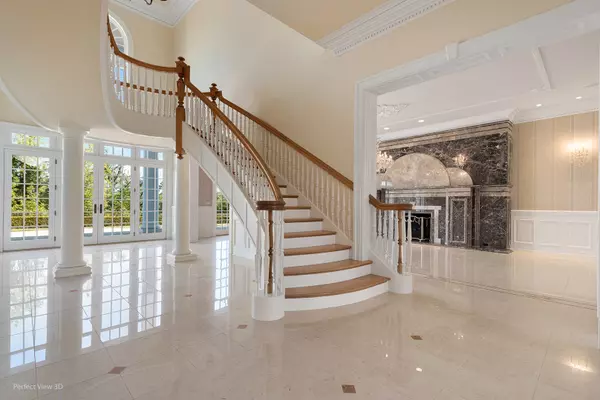344 Old Sutton Road Barrington, IL 60010
7 Beds
10 Baths
22,000 SqFt
UPDATED:
10/01/2024 05:07 AM
Key Details
Property Type Single Family Home
Sub Type Detached Single
Listing Status Active
Purchase Type For Sale
Square Footage 22,000 sqft
Price per Sqft $295
MLS Listing ID 12166966
Bedrooms 7
Full Baths 8
Half Baths 4
Year Built 2005
Annual Tax Amount $94,512
Tax Year 2023
Lot Size 14.401 Acres
Lot Dimensions 627308
Property Description
Location
State IL
County Cook
Community Pool, Lake
Rooms
Basement Full
Interior
Interior Features Sauna/Steam Room, Hot Tub, Bar-Wet, Elevator, Hardwood Floors, First Floor Bedroom, In-Law Arrangement, First Floor Laundry, Built-in Features, Walk-In Closet(s), Separate Dining Room, Pantry
Heating Natural Gas, Forced Air, Radiant, Zoned
Cooling Central Air
Fireplaces Number 8
Fireplace Y
Appliance Double Oven, Range, Microwave, Dishwasher, Refrigerator, Washer, Dryer, Disposal
Laundry Multiple Locations
Exterior
Exterior Feature Balcony, Patio, Hot Tub, Porch Screened, In Ground Pool
Parking Features Attached
Garage Spaces 6.0
Pool in ground pool
View Y/N true
Roof Type Tile
Building
Story 2 Stories
Foundation Concrete Perimeter
Sewer Septic-Private
Water Private Well
New Construction false
Schools
Elementary Schools Countryside Elementary School
Middle Schools Barrington Middle School Prairie
High Schools Barrington High School
School District 220, 220, 220
Others
HOA Fee Include None
Ownership Fee Simple
Special Listing Condition List Broker Must Accompany





