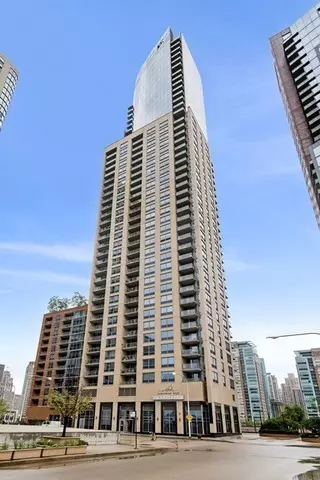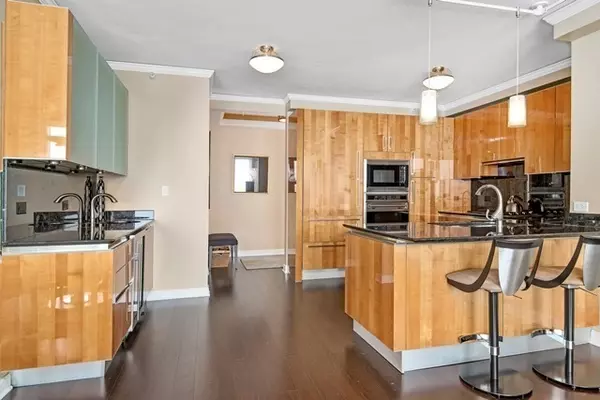420 E Waterside Drive #3514 Chicago, IL 60601
3 Beds
3 Baths
1,887 SqFt
UPDATED:
01/02/2025 04:57 PM
Key Details
Property Type Single Family Home
Sub Type Residential Lease
Listing Status Active
Purchase Type For Rent
Square Footage 1,887 sqft
Subdivision Regatta
MLS Listing ID 12166063
Bedrooms 3
Full Baths 3
Year Built 2007
Available Date 2024-10-01
Lot Dimensions COMMON
Property Description
Location
State IL
County Cook
Rooms
Basement None
Interior
Interior Features Bar-Wet, Hardwood Floors
Heating Natural Gas, Forced Air
Cooling Central Air
Fireplace N
Appliance Range, Dishwasher, Refrigerator, Washer, Dryer, Disposal, Stainless Steel Appliance(s), Wine Refrigerator
Laundry In Unit
Exterior
Exterior Feature Balcony, Patio, End Unit
Parking Features Attached
Community Features Bike Room/Bike Trails, Door Person, Elevator(s), Exercise Room, Storage, On Site Manager/Engineer, Party Room, Sundeck, Indoor Pool, Receiving Room, Sauna, Service Elevator(s)
View Y/N true
Building
Sewer Public Sewer
Water Lake Michigan
Schools
Elementary Schools Ogden Elementary
Middle Schools Ogden Elementary
High Schools Wells Community Academy Senior H
School District 299, 299, 299
Others
Pets Allowed Cats OK, Dogs OK, Size Limit
Special Listing Condition List Broker Must Accompany





