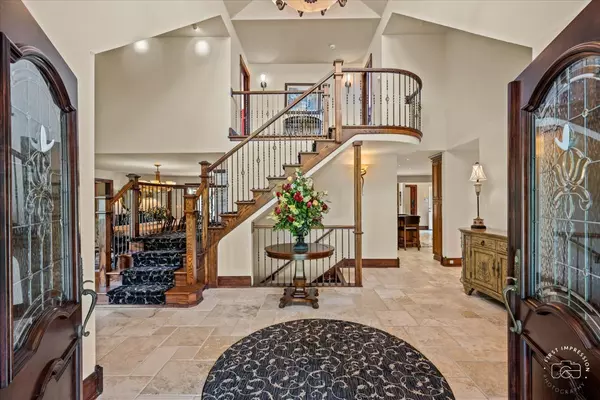38W605 Silver Glen Road St. Charles, IL 60175
4 Beds
5.5 Baths
4,263 SqFt
UPDATED:
12/21/2024 08:21 AM
Key Details
Property Type Single Family Home
Sub Type Detached Single
Listing Status Active
Purchase Type For Sale
Square Footage 4,263 sqft
Price per Sqft $281
MLS Listing ID 12168129
Bedrooms 4
Full Baths 5
Half Baths 1
Year Built 1995
Annual Tax Amount $18,061
Tax Year 2023
Lot Size 2.730 Acres
Lot Dimensions 118919
Property Description
Location
State IL
County Kane
Rooms
Basement Full
Interior
Interior Features Vaulted/Cathedral Ceilings, Bar-Dry, Hardwood Floors, First Floor Bedroom, First Floor Laundry, First Floor Full Bath, Built-in Features, Walk-In Closet(s), Some Carpeting, Granite Counters, Separate Dining Room, Pantry
Heating Natural Gas, Forced Air, Sep Heating Systems - 2+
Cooling Central Air
Fireplaces Number 2
Fireplace Y
Appliance Double Oven, Microwave, Dishwasher, High End Refrigerator, Washer, Dryer, Disposal, Wine Refrigerator, Range Hood
Laundry In Unit
Exterior
Exterior Feature Patio, Hot Tub, Brick Paver Patio, Outdoor Grill, Fire Pit, Workshop
Parking Features Attached, Detached
Garage Spaces 7.5
View Y/N true
Roof Type Shake
Building
Story 2 Stories
Foundation Concrete Perimeter
Sewer Septic-Private
Water Private Well
New Construction false
Schools
Elementary Schools Ferson Creek Elementary School
Middle Schools Thompson Middle School
High Schools St Charles North High School
School District 303, 303, 303
Others
HOA Fee Include None
Ownership Fee Simple
Special Listing Condition None





